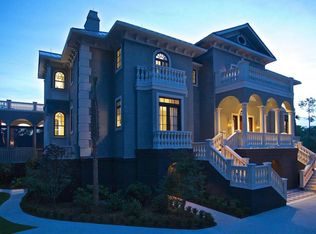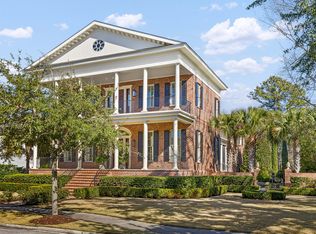Beautiful Custom Built Home on over half acre lot in prestigious Daniel Island Park. A welcoming full front porch leads you through the double mahogany front doors and into a spacious foyer, where you are greeted with recently refinished heart pine floors, crown molding and upgraded trim throughout. This open plan offers a spacious formal living room, large traditional dining room, a casual family room with fireplace, and a gourmet island kitchen with Viking refrigerator, gas cooktop and granite countertops. Also on the first floor is a large suite with full bath and walk in closet, currently used as a media room, but could serve as a first floor master or in law suite. Upstairs you will find the elegant master suite along with 3 additional large bedrooms, each with its own private bath. The master suite features plantation shutters, ample windows bringing in natural light, walk-in closet, large jacuzzi tub, dual sink vanity and a glass enclosed shower. Next to the kitchen is the butlers pantry, with a 2nd large Viking refrigerator, ice maker and wine cooler. Newly updated honeywell thermostats give you the ability to control heat and air while out of town by controlling them from your cell phone. This home has 3 zones which include the first floor except the bedroom on the first floor having its own zone and the 2nd floor being another zone. Additional details include: surround sound updated and installed throughout the home including back porch and media room/dual master. The garage floor is sealed with a beautiful coating, windows in breakfast area are tinted and there is a spacious workshop under the home. All outdoor shutters are working storm shutters. There is an invisible fence in backyard and a Rinnai water heater.
This property is off market, which means it's not currently listed for sale or rent on Zillow. This may be different from what's available on other websites or public sources.

