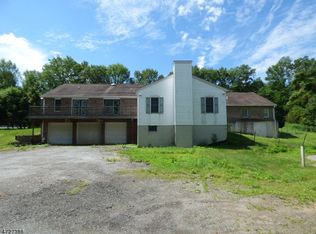Sold for $800,000
$800,000
175 Kerrs Corner Rd, Blairstown, NJ 07825
2beds
4,683sqft
SingleFamily
Built in 2000
254 Acres Lot
$-- Zestimate®
$171/sqft
$3,118 Estimated rent
Home value
Not available
Estimated sales range
Not available
$3,118/mo
Zestimate® history
Loading...
Owner options
Explore your selling options
What's special
This 253+ acre farm is slice of country tranquility just an hr from NYC. This listing combines 2 adjacent properties: A 226+ acre open & wooded farm & a pastoral adjacent residence & farm on 27 acres with a pristine 7-rm 2-br 2-bth cus home, a magnificent gambrel barn, a large detached car-equipment garage, a cottage and an historic house. The home features 1-level living, hardwood & tile flooring, inset lighting, fans, hwbb heating, central air, tiled bathrooms, a kitchen w stainless steel appliances, granite counters, tile flooring and custom 48 inch cabinetry; and a walk-out family room with a half-wall of field stone and a wood-burning stove. The adjacent 226+ acre farm includes approximately 70 acres in current cultivation, a pond and an additional large equipment building.
Facts & features
Interior
Bedrooms & bathrooms
- Bedrooms: 2
- Bathrooms: 2
- Full bathrooms: 2
Heating
- Baseboard, Electric
Cooling
- Central
Appliances
- Included: Dishwasher, Dryer, Microwave, Range / Oven, Refrigerator, Washer
Features
- CeilCath, CeilHigh, SmokeDet, CODetect, FireExtg, TubShowr, StallShw
- Flooring: Tile, Laminate
- Basement: Yes
Interior area
- Total interior livable area: 4,683 sqft
Property
Parking
- Total spaces: 7
Features
- Exterior features: Wood
Lot
- Size: 254 Acres
Details
- Parcel number: 0600301000000006
Construction
Type & style
- Home type: SingleFamily
Materials
- Frame
- Roof: Asphalt
Condition
- Year built: 2000
Utilities & green energy
- Sewer: Septic
- Utilities for property: Electric
Community & neighborhood
Location
- Region: Blairstown
Other
Other facts
- Basement: Yes
- Easement: Unknown
- Exterior Features: Deck, Storage Shed, Outbuilding(s), Barn/Stable, Carriage House
- Bedroom 1 Level: First
- Bedroom 2 Level: First
- Garage Description: Built-In Garage
- Parking/Driveway Description: Additional Parking, 1 Car Width
- Heating: 1 Unit, Baseboard - Hotwater, Multi-Zone
- Listing Type: Exclusive Right to Sell
- Lot Description: Level Lot, Wooded Lot, Open Lot
- Ownership Type: Fee Simple
- Roof Description: Asphalt Shingle
- Dining Room Level: First
- Kitchen Level: First
- Living Room Level: First
- Level 1 Rooms: LivingRm, Kitchen, BathOthr, DiningRm, BathMain, 2Bedroom, MudRoom
- Utilities: Electric
- Basement Description: Full, Finished-Partially, Walkout
- Master Bedroom Desc: Full Bath, 1st Floor
- Cooling: Central Air, 1 Unit, Ceiling Fan
- Flooring: Tile, Laminate
- Sewer: Septic
- Exterior Description: Wood
- Fireplace Desc: Family Room, Wood Stove-Freestanding
- Water: Well
- Family Room Level: Ground
- Construction Date/Year Built Des: Approximate
- Dining Area: Formal Dining Room
- Appliances: Washer, Dryer, Carbon Monoxide Detector, Range/Oven-Gas, Refrigerator, Dishwasher, Microwave Oven, Kitchen Exhaust Fan, Water Softener-Own
- Primary Style: Custom Home
- Kitchen Area: Country Kitchen, Pantry
- Fuel Type: OilAbIn
- Other Room 1 Level: First
- Master Bath Features: Stall Shower
- Level 2 Rooms: Attic
- Ground Level Rooms: Walkout, Storage, OutEntrn, FamilyRm, Laundry, Porch, GarEnter
- Interior Features: CeilCath, CeilHigh, SmokeDet, CODetect, FireExtg, TubShowr, StallShw
- Farm Assessment: Yes
- Style: Custom Home
- Other Room 1: MudRoom
- Town #: Frelinghuysen Twp.
- Ownership type: Fee Simple
Price history
| Date | Event | Price |
|---|---|---|
| 1/31/2024 | Sold | $800,000-60%$171/sqft |
Source: Public Record Report a problem | ||
| 3/8/2023 | Listing removed | -- |
Source: | ||
| 2/9/2023 | Pending sale | $2,000,000$427/sqft |
Source: | ||
| 11/11/2022 | Listed for sale | $2,000,000$427/sqft |
Source: | ||
| 3/20/2022 | Listing removed | -- |
Source: | ||
Public tax history
| Year | Property taxes | Tax assessment |
|---|---|---|
| 2025 | $15,810 | $553,200 |
| 2024 | $15,810 +5.8% | $553,200 |
| 2023 | $14,947 +11.7% | $553,200 |
Find assessor info on the county website
Neighborhood: 07825
Nearby schools
GreatSchools rating
- 7/10Frelinghuysen Township Elementary SchoolGrades: PK-6Distance: 2.1 mi
- 6/10N Warren Reg High SchoolGrades: 7-12Distance: 4.6 mi
Schools provided by the listing agent
- Elementary: FRELINGHSN
- Middle: NO. WARREN
- High: NO. WARREN
Source: The MLS. This data may not be complete. We recommend contacting the local school district to confirm school assignments for this home.
Get pre-qualified for a loan
At Zillow Home Loans, we can pre-qualify you in as little as 5 minutes with no impact to your credit score.An equal housing lender. NMLS #10287.
