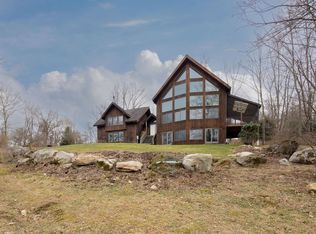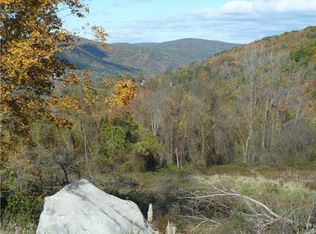Sold for $1,300,000 on 07/31/25
$1,300,000
175 Kent Road, Kent, CT 06757
5beds
3,544sqft
Single Family Residence
Built in 2002
11.59 Acres Lot
$1,186,400 Zestimate®
$367/sqft
$6,344 Estimated rent
Home value
$1,186,400
$1.13M - $1.25M
$6,344/mo
Zestimate® history
Loading...
Owner options
Explore your selling options
What's special
Secluded Country Estate with Modern Amenities Nestled on over 11 acres in the charming town of Kent, CT, this beautifully renovated country home, built in 2002, offers the perfect blend of rustic charm and contemporary elegance. The spacious interior boasts a newly renovated country kitchen, ideal for entertaining, and extensive renovations throughout, including new floors, fresh paint inside and out, and a whole home generator. Step outside to the expansive front porch, where you can enjoy breathtaking mountain sunset views and sip your favorite beverage. The lovely deck off the kitchen and family room provides another outdoor retreat for relaxation and al fresco dining. The master suite, complete with ample space and private amenities, is complemented by two nearby family bedrooms. At the other end of the hall, you'll find two additional bedrooms sharing a convenient Jack-and-Jill bathroom. Whether you have a big family, or need separate space for visiting guests, this home is truly ready for everyone. One of the estate's standout features is the modern barn, offering endless possibilities. Whether you dream of keeping a horse or other animals, or simply updating it into a separate workshop, private studio, or office retreat, the barn provides a versatile and adaptable space to suit your needs. With its combination of natural beauty, modern amenities, and ample acreage, this estate offers an idyllic country lifestyle. The property's secluded location provides ultimate privacy and tranquility. Its proximity to the stores, restaurants, and galleries in the nearby village area offers convenience and accessibility, and there's no end of outdoor activities as close as the Kent Land Trust farm market and trails across the street as well as many state parks and trailheads on the Appalachian Trail close by. Don't miss this opportunity to own your own private oasis in the picturesque southern Berkshire hills of Connecticut.
Zillow last checked: 8 hours ago
Listing updated: July 31, 2025 at 12:25pm
Listed by:
The Engel Team at Douglas Elliman,
John Engel 203-247-4700,
Douglas Elliman of Connecticut 203-889-5580,
Co-Listing Agent: Maria Bardelli 203-509-2434,
Douglas Elliman of Connecticut
Bought with:
Diana Bisselle, RES.0799072
William Pitt Sotheby's Int'l
Source: Smart MLS,MLS#: 24070504
Facts & features
Interior
Bedrooms & bathrooms
- Bedrooms: 5
- Bathrooms: 5
- Full bathrooms: 4
- 1/2 bathrooms: 1
Primary bedroom
- Features: Bay/Bow Window, Hardwood Floor
- Level: Upper
Bedroom
- Features: Hardwood Floor
- Level: Upper
Bedroom
- Features: Hardwood Floor
- Level: Upper
Bedroom
- Features: Hardwood Floor
- Level: Upper
Bedroom
- Features: Jack & Jill Bath, Hardwood Floor
- Level: Upper
Primary bathroom
- Features: Double-Sink, Full Bath, Stall Shower, Walk-In Closet(s), Tile Floor
- Level: Upper
Bathroom
- Level: Upper
Bathroom
- Features: Tile Floor
- Level: Main
Bathroom
- Features: Tile Floor
- Level: Lower
Den
- Features: Built-in Features, Hardwood Floor
- Level: Main
Dining room
- Features: Hardwood Floor
- Level: Main
Family room
- Features: Bay/Bow Window, Balcony/Deck, Bookcases, Fireplace, French Doors, Hardwood Floor
- Level: Main
Kitchen
- Features: Country, Double-Sink, Eating Space, Kitchen Island, Hardwood Floor
- Level: Main
Living room
- Features: Fireplace, Hardwood Floor
- Level: Main
Rec play room
- Features: Half Bath, Tile Floor
- Level: Lower
Heating
- Hot Water, Oil
Cooling
- Central Air
Appliances
- Included: Oven/Range, Microwave, Range Hood, Refrigerator, Dishwasher, Washer, Dryer, Water Heater
- Laundry: Lower Level
Features
- Wired for Data, Entrance Foyer
- Doors: French Doors
- Windows: Thermopane Windows
- Basement: Full,Partially Finished
- Attic: Storage,Floored,Walk-up
- Number of fireplaces: 2
Interior area
- Total structure area: 3,544
- Total interior livable area: 3,544 sqft
- Finished area above ground: 3,544
Property
Parking
- Total spaces: 8
- Parking features: Attached, Paved, Driveway, Garage Door Opener, Shared Driveway, Asphalt, Gravel
- Attached garage spaces: 2
- Has uncovered spaces: Yes
Features
- Patio & porch: Porch, Deck
- Waterfront features: Walk to Water
Lot
- Size: 11.59 Acres
- Features: Secluded, Few Trees, Sloped, Cleared, Landscaped
Details
- Additional structures: Barn(s)
- Parcel number: 2115791
- Zoning: OHR
- Other equipment: Generator
Construction
Type & style
- Home type: SingleFamily
- Architectural style: Colonial
- Property subtype: Single Family Residence
Materials
- Clapboard, HardiPlank Type
- Foundation: Concrete Perimeter
- Roof: Asphalt
Condition
- New construction: No
- Year built: 2002
Utilities & green energy
- Sewer: Septic Tank
- Water: Well
- Utilities for property: Cable Available
Green energy
- Energy efficient items: Thermostat, Windows
Community & neighborhood
Security
- Security features: Security System
Community
- Community features: Park, Private School(s), Shopping/Mall
Location
- Region: Kent
- Subdivision: South Kent
Price history
| Date | Event | Price |
|---|---|---|
| 7/31/2025 | Sold | $1,300,000$367/sqft |
Source: | ||
| 6/25/2025 | Pending sale | $1,300,000$367/sqft |
Source: | ||
| 4/10/2025 | Listed for sale | $1,300,000$367/sqft |
Source: | ||
| 3/26/2025 | Pending sale | $1,300,000$367/sqft |
Source: | ||
| 1/30/2025 | Listed for sale | $1,300,000-7.1%$367/sqft |
Source: | ||
Public tax history
| Year | Property taxes | Tax assessment |
|---|---|---|
| 2025 | $14,763 +8.2% | $875,100 |
| 2024 | $13,643 +12.4% | $875,100 +35.3% |
| 2023 | $12,136 +1.2% | $646,900 +0.2% |
Find assessor info on the county website
Neighborhood: South Kent
Nearby schools
GreatSchools rating
- 7/10Kent Center SchoolGrades: PK-8Distance: 2 mi
- 5/10Housatonic Valley Regional High SchoolGrades: 9-12Distance: 18 mi
Schools provided by the listing agent
- Elementary: Kent
- High: Housatonic
Source: Smart MLS. This data may not be complete. We recommend contacting the local school district to confirm school assignments for this home.

Get pre-qualified for a loan
At Zillow Home Loans, we can pre-qualify you in as little as 5 minutes with no impact to your credit score.An equal housing lender. NMLS #10287.

