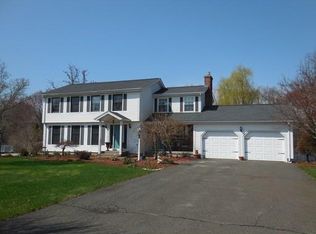Stunning & Sprawling Ranch w/3 Car Garage surrounded by privacy nestled on 2.96 Acres found in a highly desirable neighborhood! Open & airy with an abundance of living space all on one floor is what you've been dreaming of. Boasting of a splendid kitchen w/center cooking Island, garnite counters,Stainless Appliances w/Built-In Dining Area is all open to a spectacular Great Rm w/Vaulted Ceiling,handsome Stone Gas Fplc w/built-ins flows into a relaxing 3 Season Rm views the Tranquil Yard w/Large Patio Area. Gracious Foyer to a Lovely Liv Rm w/new Carpet is open to an inviting Din Rm w/Wd Flrs. Separate Bedroom Wing offers a generous Master Bedrm w/WI Closet w/Custom Shelves,Wood Flrs & Luxury MBath w/Double Sink Vanity along w/2 Addt'l BdRms w/Wood Flrs w/double closets & Full Bathm w/wd flr, Double Sink Vanity. A nice plus between the garage & kitchen is a handy office/den & lav. Outstanding Fin Bsmt w/Wet Bar,Billards & Theatre Rm w/Stone Gas FP & Lav! Gas Heat & C/Air! A Rare Find!
This property is off market, which means it's not currently listed for sale or rent on Zillow. This may be different from what's available on other websites or public sources.

