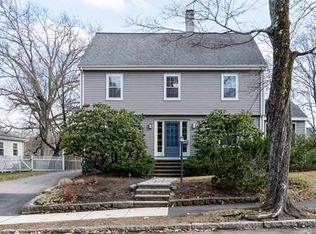Sold for $1,825,000
$1,825,000
175 Jason St, Arlington, MA 02476
4beds
3,250sqft
Single Family Residence
Built in 1935
9,470 Square Feet Lot
$1,858,000 Zestimate®
$562/sqft
$5,142 Estimated rent
Home value
$1,858,000
$1.71M - $2.03M
$5,142/mo
Zestimate® history
Loading...
Owner options
Explore your selling options
What's special
Welcome to this pristine 9-room, 4-bedroom, 2.5-bath Garrison home, located in a highly desirable neighborhood! With four levels of living space, this home boasts gleaming hardwood floors throughout. The inviting living room features built-in bookshelves and a gas fireplace, while the elegant dining room with wainscoting flows seamlessly into the renovated kitchen, complete with stainless steel appliances and Silas Stone countertops. The second floor offers a spacious master suite with a private bath and walk-in closet, an office, and two additional bedrooms. A charming 4th bedroom awaits on the third floor. The lower level showcases a beautiful family room with a fireplace, with a separate laundry and storage room. Additional features include a 2-car heated garage with an EV charging station and a beautiful three-season porch. Step outside to the stunning trex octagon deck and backyard, which borders Menotomy Rocks Park with its scenic trails, open fields, and a peaceful 3-acre pond.
Zillow last checked: 8 hours ago
Listing updated: November 08, 2024 at 07:46am
Listed by:
Guy Contaldi 617-201-0247,
Advisors Living - Boston 617-543-6503
Bought with:
Olivia Brown
Keller Williams Realty
Source: MLS PIN,MLS#: 73294605
Facts & features
Interior
Bedrooms & bathrooms
- Bedrooms: 4
- Bathrooms: 3
- Full bathrooms: 2
- 1/2 bathrooms: 1
Primary bedroom
- Features: Bathroom - Full, Walk-In Closet(s), Flooring - Hardwood
- Level: Second
- Area: 231.42
- Dimensions: 12.11 x 19.11
Bedroom 2
- Features: Flooring - Hardwood
- Level: Second
- Area: 184.95
- Dimensions: 13.5 x 13.7
Bedroom 3
- Features: Flooring - Hardwood
- Level: Second
- Area: 128.25
- Dimensions: 13.5 x 9.5
Bedroom 4
- Features: Flooring - Hardwood
- Level: Third
- Area: 171.1
- Dimensions: 14.5 x 11.8
Primary bathroom
- Features: Yes
Bathroom 1
- Features: Bathroom - Half, Flooring - Stone/Ceramic Tile
- Level: First
- Area: 18.9
- Dimensions: 3.5 x 5.4
Bathroom 2
- Features: Bathroom - Full, Flooring - Stone/Ceramic Tile
- Level: Second
- Area: 39.05
- Dimensions: 7.1 x 5.5
Bathroom 3
- Features: Bathroom - 3/4, Flooring - Stone/Ceramic Tile
- Level: Second
- Area: 42.35
- Dimensions: 7.7 x 5.5
Dining room
- Features: Flooring - Hardwood, Wainscoting
- Level: First
- Area: 164.7
- Dimensions: 13.5 x 12.2
Family room
- Features: Flooring - Hardwood
- Level: Basement
- Area: 286.77
- Dimensions: 12.1 x 23.7
Kitchen
- Features: Ceiling Fan(s), Flooring - Hardwood
- Level: First
- Area: 166.05
- Dimensions: 13.5 x 12.3
Living room
- Features: Flooring - Hardwood
- Level: First
- Area: 318.25
- Dimensions: 13.2 x 24.11
Office
- Features: Flooring - Hardwood
- Level: Second
- Area: 74.69
- Dimensions: 7.7 x 9.7
Heating
- Steam, Natural Gas
Cooling
- Central Air
Appliances
- Included: Gas Water Heater, Water Heater, Range, Dishwasher, Disposal, Microwave, Refrigerator, Washer, Dryer
- Laundry: Gas Dryer Hookup, Washer Hookup, In Basement
Features
- Ceiling Fan(s), Home Office, Sun Room, Walk-up Attic
- Flooring: Tile, Hardwood, Flooring - Hardwood, Flooring - Stone/Ceramic Tile
- Doors: Storm Door(s)
- Windows: Insulated Windows
- Basement: Full,Partially Finished,Walk-Out Access,Concrete
- Number of fireplaces: 2
- Fireplace features: Family Room, Living Room
Interior area
- Total structure area: 3,250
- Total interior livable area: 3,250 sqft
Property
Parking
- Total spaces: 6
- Parking features: Attached, Heated Garage, Paved Drive, Off Street, Paved
- Attached garage spaces: 2
- Uncovered spaces: 4
Accessibility
- Accessibility features: No
Features
- Patio & porch: Screened, Deck - Composite
- Exterior features: Porch - Screened, Deck - Composite, Storage, Sprinkler System
Lot
- Size: 9,470 sqft
- Features: Wooded
Details
- Foundation area: 99999
- Parcel number: M:138.0 B:0001 L:0004,328552
- Zoning: R1
Construction
Type & style
- Home type: SingleFamily
- Architectural style: Garrison
- Property subtype: Single Family Residence
Materials
- Frame
- Foundation: Block
- Roof: Shingle
Condition
- Year built: 1935
Utilities & green energy
- Electric: Circuit Breakers, 200+ Amp Service
- Sewer: Public Sewer
- Water: Public
- Utilities for property: for Gas Range, for Gas Dryer, Washer Hookup
Community & neighborhood
Community
- Community features: Public Transportation, Shopping, Park, Walk/Jog Trails, Conservation Area, Highway Access, Public School
Location
- Region: Arlington
Price history
| Date | Event | Price |
|---|---|---|
| 11/8/2024 | Sold | $1,825,000+14.4%$562/sqft |
Source: MLS PIN #73294605 Report a problem | ||
| 9/25/2024 | Listed for sale | $1,595,000$491/sqft |
Source: MLS PIN #73294605 Report a problem | ||
Public tax history
| Year | Property taxes | Tax assessment |
|---|---|---|
| 2025 | $15,308 +7.7% | $1,421,400 +5.9% |
| 2024 | $14,211 +3.3% | $1,341,900 +9.3% |
| 2023 | $13,758 +5.3% | $1,227,300 +7.3% |
Find assessor info on the county website
Neighborhood: 02476
Nearby schools
GreatSchools rating
- 8/10Brackett Elementary SchoolGrades: K-5Distance: 0.6 mi
- 9/10Ottoson Middle SchoolGrades: 7-8Distance: 0.9 mi
- 10/10Arlington High SchoolGrades: 9-12Distance: 0.6 mi
Schools provided by the listing agent
- Elementary: Bishop
- Middle: Ottoson Middle
- High: Arlington High
Source: MLS PIN. This data may not be complete. We recommend contacting the local school district to confirm school assignments for this home.
Get a cash offer in 3 minutes
Find out how much your home could sell for in as little as 3 minutes with a no-obligation cash offer.
Estimated market value$1,858,000
Get a cash offer in 3 minutes
Find out how much your home could sell for in as little as 3 minutes with a no-obligation cash offer.
Estimated market value
$1,858,000
