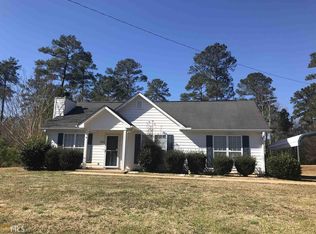Closed
$249,500
175 Hill Rd, Lagrange, GA 30240
3beds
1,164sqft
Single Family Residence
Built in 2020
1 Acres Lot
$255,100 Zestimate®
$214/sqft
$1,695 Estimated rent
Home value
$255,100
$186,000 - $349,000
$1,695/mo
Zestimate® history
Loading...
Owner options
Explore your selling options
What's special
CHARM HAS AN ADDRESS!!!! Welcome home to this stunning 3-bedroom, 2-bath beauty, quality constructed in 2021 by Bill Wright Custom Homes. Perfectly situated on a level corner lot, this meticulously maintained residence offers a spacious, flowing floor plan designed for both comfort and entertainment. Step into the oversized family room featuring soaring vaulted ceilings, a tranquil stone hearth wood-burning fireplace, and a charming rough-sawn wood mantle that adds warmth and character. The bright and cheerful kitchen is a true showstopper-complete with leathered granite solid surface countertops, custom subway tile backsplash, stainless steel appliance package, and plenty of cabinetry and prep space to satisfy any home chef. Throughout the common areas, you'll find stylish wide-plank Life Proof luxury vinyl flooring and fresh, neutral paint, offering a modern yet timeless appeal. The generously sized primary suite on the main level provides a private retreat, complete with a spa-inspired ensuite bath featuring a relaxing garden tub, separate shower, and tasteful finishes. Partially finished basement accessible from the Outside ideal as a workshop, gym or mancave/she shed, enjoy the oversized grilling deck overlooking the fully fenced backyard-ideal for kids, pets, and summer gatherings. This rare opportunity won't last long-call your favorite REALTOR today to schedule your private tour!
Zillow last checked: 8 hours ago
Listing updated: August 22, 2025 at 12:21pm
Listed by:
Joel Upchurch 706-523-1702,
RE/MAX Results
Bought with:
Rob Upchurch, 202341
RE/MAX Results
Source: GAMLS,MLS#: 10565382
Facts & features
Interior
Bedrooms & bathrooms
- Bedrooms: 3
- Bathrooms: 2
- Full bathrooms: 2
- Main level bathrooms: 2
- Main level bedrooms: 3
Dining room
- Features: Dining Rm/Living Rm Combo
Kitchen
- Features: Breakfast Area, Pantry, Solid Surface Counters
Heating
- Central
Cooling
- Ceiling Fan(s), Central Air
Appliances
- Included: Dishwasher, Microwave, Oven, Refrigerator, Stainless Steel Appliance(s)
- Laundry: In Kitchen, Laundry Closet
Features
- Master On Main Level, Separate Shower, Soaking Tub, Tile Bath, Walk-In Closet(s)
- Flooring: Carpet, Hardwood, Tile
- Basement: Concrete,Daylight,Exterior Entry,Partial
- Has fireplace: No
Interior area
- Total structure area: 1,164
- Total interior livable area: 1,164 sqft
- Finished area above ground: 1,164
- Finished area below ground: 0
Property
Parking
- Parking features: Assigned, Attached, Guest, Off Street, Parking Pad
- Has attached garage: Yes
- Has uncovered spaces: Yes
Features
- Levels: One and One Half
- Stories: 1
- Patio & porch: Patio, Porch
- Fencing: Back Yard,Fenced
Lot
- Size: 1 Acres
- Features: Corner Lot, Level, Open Lot
Details
- Parcel number: 0801 000107J
Construction
Type & style
- Home type: SingleFamily
- Architectural style: Bungalow/Cottage
- Property subtype: Single Family Residence
Materials
- Aluminum Siding, Vinyl Siding
- Roof: Composition
Condition
- Resale
- New construction: No
- Year built: 2020
Utilities & green energy
- Sewer: Septic Tank
- Water: Public
- Utilities for property: Cable Available, Electricity Available, High Speed Internet, Water Available
Community & neighborhood
Community
- Community features: None
Location
- Region: Lagrange
- Subdivision: Clairmont
Other
Other facts
- Listing agreement: Exclusive Right To Sell
Price history
| Date | Event | Price |
|---|---|---|
| 8/22/2025 | Sold | $249,500+4%$214/sqft |
Source: | ||
| 7/21/2025 | Pending sale | $239,900$206/sqft |
Source: | ||
| 7/16/2025 | Listed for sale | $239,900+40.3%$206/sqft |
Source: | ||
| 4/9/2021 | Sold | $171,000+0.6%$147/sqft |
Source: | ||
| 3/11/2021 | Pending sale | $169,900$146/sqft |
Source: | ||
Public tax history
| Year | Property taxes | Tax assessment |
|---|---|---|
| 2025 | $1,894 +9.7% | $69,440 +9.7% |
| 2024 | $1,726 -4.8% | $63,280 -4.8% |
| 2023 | $1,812 +1.9% | $66,440 +4.3% |
Find assessor info on the county website
Neighborhood: 30240
Nearby schools
GreatSchools rating
- 6/10Long Cane Elementary SchoolGrades: PK-5Distance: 4.4 mi
- 5/10Long Cane Middle SchoolGrades: 6-8Distance: 4.5 mi
- 5/10Troup County High SchoolGrades: 9-12Distance: 5.8 mi
Schools provided by the listing agent
- Elementary: Long Cane
- Middle: Long Cane
- High: Troup County
Source: GAMLS. This data may not be complete. We recommend contacting the local school district to confirm school assignments for this home.
Get a cash offer in 3 minutes
Find out how much your home could sell for in as little as 3 minutes with a no-obligation cash offer.
Estimated market value$255,100
Get a cash offer in 3 minutes
Find out how much your home could sell for in as little as 3 minutes with a no-obligation cash offer.
Estimated market value
$255,100
