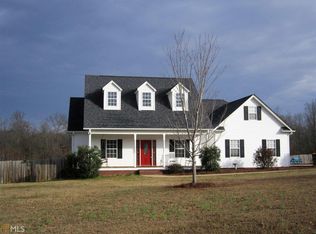Enjoy the security of a subdivision with the serenity of the country! Located in Highland Ridge, you will have the best of both worlds. On the rocking chair front porch you will enjoy a beautiful sunset along with mountains in the distance. Featuring vaulted ceilings, hardwood flooring, tile baths, custom trim throughout, a brand new architectural shingle roof, and a 322 sq ft bonus room just waiting for your finishing touches, this home is everything you would expect from one of the most sought after places around. Call today to make this house your home.
This property is off market, which means it's not currently listed for sale or rent on Zillow. This may be different from what's available on other websites or public sources.

