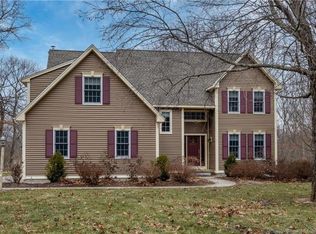Sold for $362,000
$362,000
175 Highland Road, Mansfield, CT 06250
4beds
2,150sqft
Single Family Residence
Built in 1993
1.54 Acres Lot
$464,500 Zestimate®
$168/sqft
$3,308 Estimated rent
Home value
$464,500
$441,000 - $488,000
$3,308/mo
Zestimate® history
Loading...
Owner options
Explore your selling options
What's special
If you are looking for a private location with the convenience of a neighborhood look no further. When you enter the first floor of this spacious Colonial style home you are greeted with hardwood floors, a formal living room, private office and a formal dining room. The kitchen has new flooring, granite counters with an eat at breakfast bar, center island open to a family room with fireplace and sliders to an amazing deck that wraps around to a huge country front porch. The first floor has a mud room with full laundry and an additional full bath. The second floor offers all hardwood floors. There is a Primary Suite that has 2 closets including a walk in and a full bath. There are 3 additional bedrooms and a full bath on this floor as well. The back deck has a Jacuzzi tub and steps down to a paver patio complete with an outdoor shower. This home is priced for it's current condition and is being sold as is. Take a look and see how easy you can make this your own!
Zillow last checked: 8 hours ago
Listing updated: February 24, 2023 at 03:27pm
Listed by:
Richard Marouski 860-933-2503,
Weichert,REALTORS-Four Corners 860-429-9700
Bought with:
Danielle Allegro, RES.0803731
Coldwell Banker Realty
Source: Smart MLS,MLS#: 170536777
Facts & features
Interior
Bedrooms & bathrooms
- Bedrooms: 4
- Bathrooms: 3
- Full bathrooms: 3
Primary bedroom
- Features: Ceiling Fan(s), Full Bath, Hardwood Floor, Tub w/Shower, Walk-In Closet(s)
- Level: Upper
- Area: 196 Square Feet
- Dimensions: 14 x 14
Bedroom
- Features: Hardwood Floor
- Level: Upper
- Area: 117 Square Feet
- Dimensions: 9 x 13
Bedroom
- Features: Ceiling Fan(s), Hardwood Floor
- Level: Upper
- Area: 169 Square Feet
- Dimensions: 13 x 13
Bedroom
- Features: Ceiling Fan(s), Hardwood Floor
- Level: Upper
- Area: 156 Square Feet
- Dimensions: 12 x 13
Dining room
- Features: Hardwood Floor
- Level: Main
- Area: 140 Square Feet
- Dimensions: 10 x 14
Family room
- Features: Fireplace, Hardwood Floor, Sliders, Wood Stove
- Level: Main
- Area: 168 Square Feet
- Dimensions: 12 x 14
Kitchen
- Features: Breakfast Bar, Granite Counters, Kitchen Island
- Level: Main
- Area: 168 Square Feet
- Dimensions: 12 x 14
Living room
- Features: Hardwood Floor
- Level: Main
- Area: 182 Square Feet
- Dimensions: 14 x 13
Office
- Level: Main
- Area: 90 Square Feet
- Dimensions: 9 x 10
Heating
- Baseboard, Wood/Coal Stove, Oil
Cooling
- Whole House Fan
Appliances
- Included: Gas Range, Microwave, Range Hood, Refrigerator, Dishwasher, Water Heater
- Laundry: Mud Room
Features
- Basement: Full
- Number of fireplaces: 1
Interior area
- Total structure area: 2,150
- Total interior livable area: 2,150 sqft
- Finished area above ground: 2,150
Property
Parking
- Total spaces: 2
- Parking features: Attached
- Attached garage spaces: 2
Lot
- Size: 1.54 Acres
- Features: Subdivided, Secluded, Wooded
Details
- Parcel number: 1631790
- Zoning: RAR90
Construction
Type & style
- Home type: SingleFamily
- Architectural style: Colonial
- Property subtype: Single Family Residence
Materials
- Wood Siding
- Foundation: Concrete Perimeter
- Roof: Asphalt
Condition
- New construction: No
- Year built: 1993
Utilities & green energy
- Sewer: Septic Tank
- Water: Well
Community & neighborhood
Location
- Region: Mansfield
- Subdivision: Mansfield Center
Price history
| Date | Event | Price |
|---|---|---|
| 2/24/2023 | Sold | $362,000-0.8%$168/sqft |
Source: | ||
| 12/23/2022 | Pending sale | $364,900$170/sqft |
Source: | ||
| 11/17/2022 | Price change | $364,900-1.4%$170/sqft |
Source: | ||
| 11/9/2022 | Price change | $369,900-2.6%$172/sqft |
Source: | ||
| 10/20/2022 | Price change | $379,900-2.6%$177/sqft |
Source: | ||
Public tax history
| Year | Property taxes | Tax assessment |
|---|---|---|
| 2025 | $5,974 +1% | $298,700 +54.1% |
| 2024 | $5,915 -3.2% | $193,800 |
| 2023 | $6,109 +3.8% | $193,800 |
Find assessor info on the county website
Neighborhood: 06250
Nearby schools
GreatSchools rating
- NAAnnie E. Vinton SchoolGrades: PK-1Distance: 0.5 mi
- 7/10Mansfield Middle School SchoolGrades: 5-8Distance: 2.5 mi
- 8/10E. O. Smith High SchoolGrades: 9-12Distance: 4 mi
Schools provided by the listing agent
- High: E. O. Smith
Source: Smart MLS. This data may not be complete. We recommend contacting the local school district to confirm school assignments for this home.
Get pre-qualified for a loan
At Zillow Home Loans, we can pre-qualify you in as little as 5 minutes with no impact to your credit score.An equal housing lender. NMLS #10287.
Sell for more on Zillow
Get a Zillow Showcase℠ listing at no additional cost and you could sell for .
$464,500
2% more+$9,290
With Zillow Showcase(estimated)$473,790
