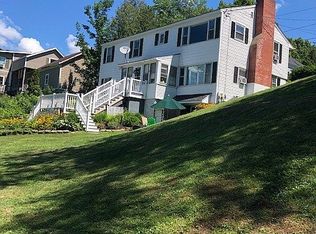Live like ROYALTY atop your hillside castle! Now priced WAY BELOW town assessment for built-in equity! Lovingly and meticulously maintained -- including a NEW ROOF in fall 2018 -- this gorgeous home features custom cabinetry and woodwork throughout, tons of storage, GIANT FAMILY ROOM, first-floor office, basement workshop, cozy nooks galore, SIX PERSON SAUNA in the partially finished basement, formal dining room and breakfast nook, granite countertops and stainless steel appliances, WRAP-AROUND PORCH out front and a huge deck off the back with an ABOVE GROUND POOL, en-suite master bathroom, HARDWOOD FLOORS, Vermont Castings FIREPLACE, plenty of space for all your loved ones! PRE-INSPECTED with report available for interested parties. Moments to downtown restaurants, shopping and amenities and I-89. Wonderful opportunity to live in the lap of LUXURY!
This property is off market, which means it's not currently listed for sale or rent on Zillow. This may be different from what's available on other websites or public sources.
