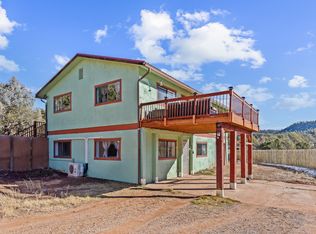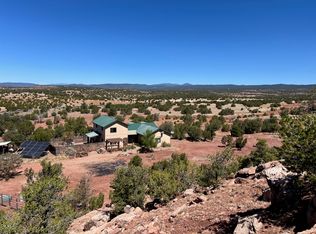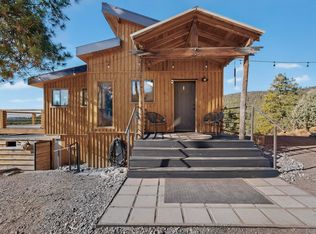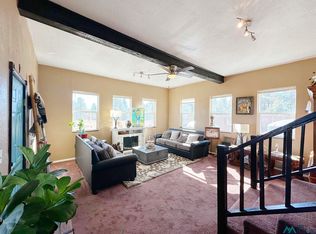Country Living @ its best, 175 Hidden Valley Ranch Road, Ilfeld, on 5.025 acres, has much to offer buyers in a quiet rural setting. The land adjoins Val Kilmer's former ranch for 661 feet, and the house offers undisturbed views of Rowe Mesa to the west and Cow Creek Valley to the east. The creatively designed two-story home has wrap around deck, two sunrooms( 1 on each level) with heat retaining floors, and is sited for privacy and views. There are three bedrooms (two up, one down) 2 bathrooms with Talavera Mexican hand-painted sinks and tile counters, a country kitchen with a walk-in pantry, a living room with vaulted ceiling and Waterford wood burning stove backed by floor-to-ceiling artistic stone heat shield. Other features include one car garage/shop, a 16' by 12' storage shed with electricity, a private well, an inviting mud room, two stairways (one metal, one oak), 1000 gallon water storage tank, all appliances -washer, dryer, oven/stove, refrigerator, Saltillo, Oak and Maple flooring and 1 of the 5 acres is dog fenced. For folks looking for a destination property 50 minutes from Santa Fe and 35 minutes from Las Vegas, please consider 175 Hidden Valley Ranch Road.
For sale
$498,999
175 Hidden Valley Ranch Rd, Ilfeld, NM 87538
3beds
2,514sqft
Est.:
Single Family Residence
Built in 1994
5.02 Acres Lot
$-- Zestimate®
$198/sqft
$-- HOA
What's special
Wood burning stoveTalavera mexican hand-painted sinksTwo sunroomsThree bedroomsWrap around deckHeat retaining floorsWalk-in pantry
- 564 days |
- 574 |
- 29 |
Zillow last checked: 8 hours ago
Listing updated: October 24, 2025 at 01:10pm
Listed by:
James Congdon 505-490-2800,
Corcoran Plaza Properties 505-982-4466,
John T. Congdon 505-688-2756,
Corcoran Plaza Properties
Source: SFARMLS,MLS#: 202338963 Originating MLS: Santa Fe Association of REALTORS
Originating MLS: Santa Fe Association of REALTORS
Tour with a local agent
Facts & features
Interior
Bedrooms & bathrooms
- Bedrooms: 3
- Bathrooms: 2
- Full bathrooms: 1
- 3/4 bathrooms: 1
Heating
- Propane, Other, Passive Solar, See Remarks, Wall Furnace
Cooling
- None
Appliances
- Included: Dryer, Electric Water Heater, Microwave, Oven, Range, Refrigerator, Washer
Features
- Interior Steps
- Flooring: Tile, Wood
- Windows: Insulated Windows
- Basement: Crawl Space
- Number of fireplaces: 1
- Fireplace features: Wood Burning Stove
Interior area
- Total structure area: 2,514
- Total interior livable area: 2,514 sqft
Property
Parking
- Total spaces: 15
- Parking features: Detached, Garage
- Garage spaces: 1
Accessibility
- Accessibility features: Not ADA Compliant
Features
- Levels: Two,Multi/Split
- Stories: 2
- Pool features: None
Lot
- Size: 5.02 Acres
Details
- Additional structures: Outbuilding, Studio Detached, Storage
- Parcel number: 1075085035430
- Zoning: Rural Residential
- Special conditions: Standard
- Horses can be raised: Yes
Construction
Type & style
- Home type: SingleFamily
- Architectural style: Multi-Level
- Property subtype: Single Family Residence
Materials
- Block, Frame, Stucco
- Foundation: Slab
- Roof: Membrane,Metal,Pitched
Condition
- Year built: 1994
Utilities & green energy
- Electric: 220 Volts
- Sewer: Septic Tank
- Water: Private, Well
- Utilities for property: High Speed Internet Available, Electricity Available
Community & HOA
Community
- Security: Dead Bolt(s)
HOA
- Has HOA: No
Location
- Region: Ilfeld
Financial & listing details
- Price per square foot: $198/sqft
- Tax assessed value: $216,813
- Annual tax amount: $853
- Date on market: 7/7/2023
- Cumulative days on market: 922 days
- Listing terms: Cash,Conventional,New Loan
- Electric utility on property: Yes
Estimated market value
Not available
Estimated sales range
Not available
Not available
Price history
Price history
| Date | Event | Price |
|---|---|---|
| 7/3/2025 | Price change | $498,999-0.1%$198/sqft |
Source: | ||
| 1/6/2025 | Price change | $499,499-0.1%$199/sqft |
Source: | ||
| 12/2/2024 | Listed for sale | $499,999$199/sqft |
Source: | ||
| 11/25/2024 | Pending sale | $499,999$199/sqft |
Source: | ||
| 7/9/2024 | Price change | $499,999-10.7%$199/sqft |
Source: | ||
Public tax history
Public tax history
| Year | Property taxes | Tax assessment |
|---|---|---|
| 2024 | $909 +1.8% | $72,271 +3% |
| 2023 | $893 +4.7% | $70,166 +3% |
| 2022 | $853 +2.6% | $68,123 +3% |
Find assessor info on the county website
BuyAbility℠ payment
Est. payment
$2,343/mo
Principal & interest
$1935
Property taxes
$233
Home insurance
$175
Climate risks
Neighborhood: 87538
Nearby schools
GreatSchools rating
- 9/10Pecos Elementary SchoolGrades: PK-5Distance: 8.5 mi
- 6/10Pecos Middle SchoolGrades: 6-8Distance: 8.6 mi
- 5/10Pecos High SchoolGrades: 9-12Distance: 8.7 mi
Schools provided by the listing agent
- Elementary: Pecos
- Middle: Pecos
- High: Pecos
Source: SFARMLS. This data may not be complete. We recommend contacting the local school district to confirm school assignments for this home.




