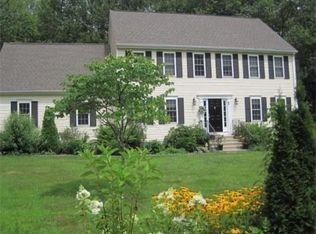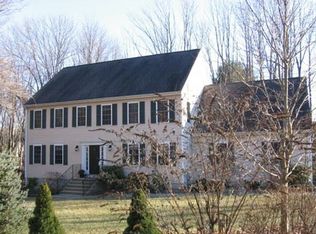Great curb appeal on this Porch Front Farmhouse Colonial with Barn sited on 1.3 acres with a circular driveway and expansive level backyard! Bright and airy fireplaced Living Room offers a large walkout bay with crown molding. Spacious Kitchen offers a center island, gas stove, cathedral eat-in dining area and direct access to deck. Dining Room with built-in and crown molding. Many hardwood floors refinished. Additions include a 1st floor Office, Family Room and Bonus Room. Front and back stairs. Nice size Master Bedroom and Secondary bedrooms with hardwood floors and closets. 3rd floor walkup offers a large open Bonus space with wood detail on walls, ceiling and built-ins. Barn provides potential galore plus stairway to second floor loft too! Town Water & Sewer. Walking distance to downtown, schools, EMC Park, minutes to 495, Mass Pike & Commuter Rail. US News & World Report ranks Hopkinton High School #3 in MA and Safe Wise ranks Hopkinton the #1 Safest Town in MA!
This property is off market, which means it's not currently listed for sale or rent on Zillow. This may be different from what's available on other websites or public sources.

