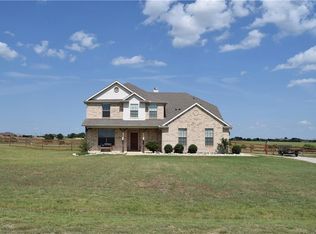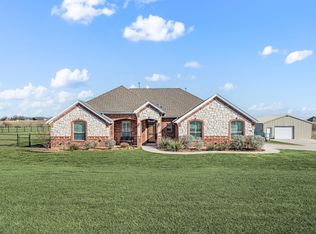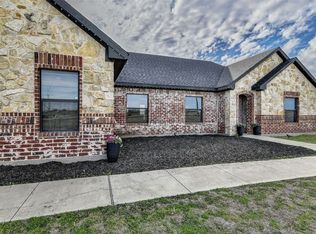Sold
Price Unknown
175 Hawk Ridge Rd, Decatur, TX 76234
3beds
2,913sqft
Single Family Residence
Built in 2013
5 Acres Lot
$677,600 Zestimate®
$--/sqft
$2,913 Estimated rent
Home value
$677,600
$590,000 - $772,000
$2,913/mo
Zestimate® history
Loading...
Owner options
Explore your selling options
What's special
Newly updated 3 bedroom, 2 bath, 2913 sq ft home on 5 acres in a friendly, close-knit community. Far enough from town to be that country oasis, close enough to three different shopping opportunities to give you a choice. No HOA. Livestock approved except for swine. Seasonal creek runs along back border. Nice open concept living with split floor plan. New roof, new AC, new flooring throughout. Updated kitchen, primary bath, laundry room. New refrigerator, microwave, pull out kitchen cabinet drawers and lighting. New sliding door, back patio, outdoor kitchen. Large primary bedroom with substantial walk in closet and large, bright updated bathroom. Secondary bedroom has large walk-in closet. Secondary bath comes with double sinks and separate shower and toilet. Two flex rooms can be used for dining, lounge, office, craft room, 4th bedroom. Three car garage with epoxy floor and storage cabinets. Four camera security system included.
Zillow last checked: 8 hours ago
Listing updated: April 15, 2025 at 09:18am
Listed by:
Jared English 0561973 888-881-4118,
Congress Realty, Inc. 888-881-4118
Bought with:
Rebekah Elliott
Competitive Edge Realty LLC
Source: NTREIS,MLS#: 20708399
Facts & features
Interior
Bedrooms & bathrooms
- Bedrooms: 3
- Bathrooms: 2
- Full bathrooms: 2
Primary bedroom
- Features: Dual Sinks, En Suite Bathroom, Linen Closet, Walk-In Closet(s)
- Level: First
- Dimensions: 14 x 19
Bedroom
- Level: First
- Dimensions: 12 x 10
Bedroom
- Level: First
- Dimensions: 12 x 10
Living room
- Level: First
- Dimensions: 17 x 27
Heating
- Electric
Cooling
- Ceiling Fan(s), Electric
Appliances
- Included: Double Oven, Dishwasher, Electric Cooktop, Electric Oven, Electric Water Heater, Disposal, Microwave, Refrigerator, Vented Exhaust Fan
Features
- Built-in Features, Cathedral Ceiling(s), Decorative/Designer Lighting Fixtures, Double Vanity, Eat-in Kitchen, Granite Counters, High Speed Internet, Kitchen Island, Open Floorplan, Pantry, Vaulted Ceiling(s), Walk-In Closet(s)
- Flooring: Combination
- Has basement: No
- Has fireplace: No
Interior area
- Total interior livable area: 2,913 sqft
Property
Parking
- Total spaces: 3
- Parking features: Concrete, Epoxy Flooring, Garage, Garage Door Opener, Inside Entrance, Garage Faces Side, Storage, Workshop in Garage
- Attached garage spaces: 3
Features
- Levels: One
- Stories: 1
- Pool features: None
Lot
- Size: 5 Acres
- Dimensions: 840 x 260
Details
- Parcel number: R09200B2400
Construction
Type & style
- Home type: SingleFamily
- Architectural style: Detached
- Property subtype: Single Family Residence
Materials
- Brick
- Foundation: Slab
- Roof: Asphalt
Condition
- Year built: 2013
Utilities & green energy
- Water: Public
- Utilities for property: Electricity Available, Water Available
Community & neighborhood
Security
- Security features: Security System, Carbon Monoxide Detector(s), Smoke Detector(s)
Location
- Region: Decatur
- Subdivision: Hawk Ridge Add Ph3
Other
Other facts
- Listing terms: Cash,Conventional,Other,VA Loan
Price history
| Date | Event | Price |
|---|---|---|
| 4/14/2025 | Sold | -- |
Source: NTREIS #20708399 Report a problem | ||
| 3/6/2025 | Contingent | $699,900$240/sqft |
Source: NTREIS #20708399 Report a problem | ||
| 1/21/2025 | Price change | $699,900-6.6%$240/sqft |
Source: NTREIS #20708399 Report a problem | ||
| 8/20/2024 | Listed for sale | $749,000+57.7%$257/sqft |
Source: NTREIS #20708399 Report a problem | ||
| 8/21/2020 | Listing removed | $475,000$163/sqft |
Source: Parker Properties #14251987 Report a problem | ||
Public tax history
| Year | Property taxes | Tax assessment |
|---|---|---|
| 2015 | -- | $302,600 |
Find assessor info on the county website
Neighborhood: 76234
Nearby schools
GreatSchools rating
- 4/10Carson Elementary SchoolGrades: PK-5Distance: 10 mi
- 5/10McCarroll Middle SchoolGrades: 6-8Distance: 11.8 mi
- 5/10Decatur High SchoolGrades: 9-12Distance: 10.4 mi
Schools provided by the listing agent
- Elementary: Carson
- Middle: Mccarroll
- High: Decatur
- District: Decatur ISD
Source: NTREIS. This data may not be complete. We recommend contacting the local school district to confirm school assignments for this home.
Get a cash offer in 3 minutes
Find out how much your home could sell for in as little as 3 minutes with a no-obligation cash offer.
Estimated market value$677,600
Get a cash offer in 3 minutes
Find out how much your home could sell for in as little as 3 minutes with a no-obligation cash offer.
Estimated market value
$677,600


