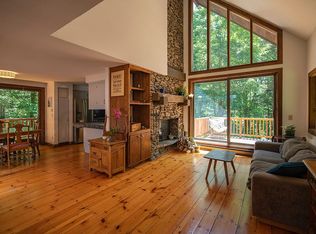Closed
Listed by:
Marco A Day,
BHHS Verani Upper Valley Cell:802-738-4745
Bought with: Four Seasons Sotheby's Int'l Realty
$575,000
175 Hawk Pine Road, Norwich, VT 05055
3beds
2,712sqft
Single Family Residence
Built in 1968
1.49 Acres Lot
$661,400 Zestimate®
$212/sqft
$5,049 Estimated rent
Home value
$661,400
$622,000 - $714,000
$5,049/mo
Zestimate® history
Loading...
Owner options
Explore your selling options
What's special
Minutes from the center of Norwich, sits this 3 bedroom, 4 bathroom contemporary on a quiet 1.49 acre lot. The home has had many upgrades including: new flooring, 96 solar panels, 7 heat pumps, 2 tesla batteries, 2 EV chargers and recent appliances. There are several private decks off of multiple levels of the home including the living room, den, primary bedroom, and downstairs bedroom. The foyer opens to a large living room with the kitchen adjoining a bright dining room, while the den, or office space is off of the living room, a half bath completes the first floor. Upstairs is the primary suite with a full bath and views of the front yard, receiving afternoon light. Another bedroom upstairs, also with a 3/4 bathroom. The lower floor has one bedroom with two walk in closets, as well as a sliding door to the deck. Another full bathroom and two other multi-purpose rooms conclude the space. SHOWINGS BEGIN Friday, June 2nd, with an OPEN HOUSE on Saturday, June 3rd from 12pm - 2pm.
Zillow last checked: 8 hours ago
Listing updated: August 18, 2023 at 07:21am
Listed by:
Marco A Day,
BHHS Verani Upper Valley Cell:802-738-4745
Bought with:
Leah McLaughry
Four Seasons Sotheby's Int'l Realty
Evan Pierce
Four Seasons Sotheby's Int'l Realty
Source: PrimeMLS,MLS#: 4955062
Facts & features
Interior
Bedrooms & bathrooms
- Bedrooms: 3
- Bathrooms: 4
- Full bathrooms: 2
- 3/4 bathrooms: 1
- 1/2 bathrooms: 1
Heating
- Oil, Solar, Wood, Baseboard, Direct Vent, Electric, Heat Pump, Zoned, Wood Stove
Cooling
- Mini Split
Appliances
- Included: Dishwasher, Disposal, Dryer, Microwave, Electric Range, Refrigerator, Washer, Tank Water Heater
- Laundry: 1st Floor Laundry
Features
- Cathedral Ceiling(s), Primary BR w/ BA, Walk-In Closet(s)
- Flooring: Carpet, Hardwood, Tile, Vinyl Plank
- Basement: Climate Controlled,Daylight,Finished,Insulated,Walkout,Interior Access,Exterior Entry,Basement Stairs,Interior Entry
- Has fireplace: Yes
- Fireplace features: Gas
Interior area
- Total structure area: 3,118
- Total interior livable area: 2,712 sqft
- Finished area above ground: 1,863
- Finished area below ground: 849
Property
Parking
- Total spaces: 2
- Parking features: Gravel, Garage, Unpaved, Carport
- Garage spaces: 2
- Has carport: Yes
Accessibility
- Accessibility features: 1st Floor 1/2 Bathroom, 1st Floor Laundry
Features
- Levels: 3
- Stories: 3
- Exterior features: Balcony, Deck, Garden, Shed
Lot
- Size: 1.49 Acres
- Features: Level, Walking Trails, Near Paths
Details
- Parcel number: 45014212542
- Zoning description: RR
Construction
Type & style
- Home type: SingleFamily
- Architectural style: Contemporary
- Property subtype: Single Family Residence
Materials
- Wood Frame, Wood Siding
- Foundation: Concrete
- Roof: Standing Seam
Condition
- New construction: No
- Year built: 1968
Utilities & green energy
- Electric: Circuit Breakers, Energy Storage Device
- Sewer: Septic Tank
- Utilities for property: Cable Available, Propane
Community & neighborhood
Security
- Security features: Carbon Monoxide Detector(s), Smoke Detector(s)
Location
- Region: Norwich
Price history
| Date | Event | Price |
|---|---|---|
| 8/17/2023 | Sold | $575,000-13.4%$212/sqft |
Source: | ||
| 6/28/2023 | Pending sale | $664,000$245/sqft |
Source: | ||
| 6/19/2023 | Price change | $664,000-2.9%$245/sqft |
Source: | ||
| 6/1/2023 | Listed for sale | $684,000-18.1%$252/sqft |
Source: | ||
| 10/27/2021 | Listing removed | -- |
Source: | ||
Public tax history
| Year | Property taxes | Tax assessment |
|---|---|---|
| 2024 | -- | $367,300 |
| 2023 | -- | $367,300 |
| 2022 | -- | $367,300 |
Find assessor info on the county website
Neighborhood: 05055
Nearby schools
GreatSchools rating
- 10/10Marion W. Cross SchoolGrades: PK-6Distance: 0.9 mi
- 8/10Frances C. Richmond SchoolGrades: 6-8Distance: 1.3 mi
- 9/10Hanover High SchoolGrades: 9-12Distance: 1.9 mi
Schools provided by the listing agent
- Elementary: Marion Cross Elementary School
- Middle: Francis C Richmond Middle Sch
- High: Hanover High School
- District: Dresden
Source: PrimeMLS. This data may not be complete. We recommend contacting the local school district to confirm school assignments for this home.
Get pre-qualified for a loan
At Zillow Home Loans, we can pre-qualify you in as little as 5 minutes with no impact to your credit score.An equal housing lender. NMLS #10287.
