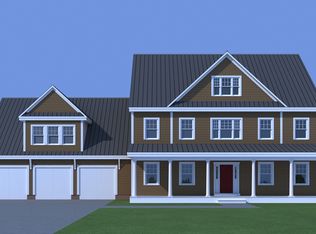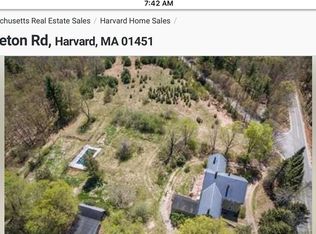Fabulous floor plan in this new home with high ceilings, hardwood floors, crown molding and quality workmanship. Formal living and dining rooms, family room with gas fireplace opens to a fantastic kitchen featuring large center island with granite counters, cherry cabinets, gas stove and stainless steel appliances. A first floor office is conveniently located near the kitchen. The half bath off the kitchen is oversized and could accommodate a tub/laundry. The second floor offers 4 bedrooms, 3 full baths and laundry. A spacious master bedroom with hardwood floors,offers a luxurious bath and walk in closet. Space over the garage(874 sf ) and walk out basement(1360sf) offer possibilities for expansion. Full bath potential in the basement. Ready for immediate occupancy!
This property is off market, which means it's not currently listed for sale or rent on Zillow. This may be different from what's available on other websites or public sources.

