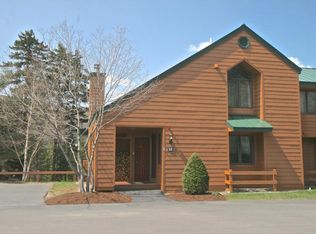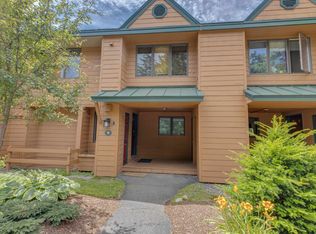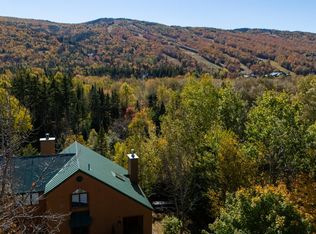Closed
Listed by:
Arlie Vandenbroek,
Coldwell Banker LIFESTYLES- Littleton Cell:603-359-8731
Bought with: Badger Peabody & Smith Realty/Bretton Woods
$900,000
175 Hannah Loop #5, Carroll, NH 03575
4beds
2,949sqft
Condominium, Townhouse
Built in 2005
-- sqft lot
$923,500 Zestimate®
$305/sqft
$2,988 Estimated rent
Home value
$923,500
Estimated sales range
Not available
$2,988/mo
Zestimate® history
Loading...
Owner options
Explore your selling options
What's special
Nestled amidst the picturesque allure of the White Mountains, this exquisite middle unit townhouse presents an enticing blend of modern comfort and scenic beauty. Embraced by the captivating vista of the nearby ski slope, this home invites you to experience the epitome of mountain living. The main level of this townhouse offer convenient mudroom, spacious kitchen w/granite countertops and large pantry with storage galore, open concept living/dining room with wood burning fireplace and well-situated laundry area and 1/2 bath. There is also a generous deck on this level with direct views of the slopes! As you venture to the 2nd level you will find a wide walkway overlooking the living/dining area that leads to 2 spacious ensuites (one full with double sinks and one 3/4 bath). As an added bonus this home has a finished walkout lower level which includes second living room with gas fireplace, wet bar, 2 sizable bedrooms and common full bath. There is also deck space on this level with a hot tub and direct access to the common level yard. An ideal setup for two families to share the space but still have privacy! This is the perfect opportunity to make Bretton Woods your home away from home!
Zillow last checked: 8 hours ago
Listing updated: February 28, 2025 at 03:59pm
Listed by:
Arlie Vandenbroek,
Coldwell Banker LIFESTYLES- Littleton Cell:603-359-8731
Bought with:
Matthew Penner
Badger Peabody & Smith Realty/Bretton Woods
Source: PrimeMLS,MLS#: 5012491
Facts & features
Interior
Bedrooms & bathrooms
- Bedrooms: 4
- Bathrooms: 4
- Full bathrooms: 2
- 3/4 bathrooms: 1
- 1/2 bathrooms: 1
Heating
- Propane, Baseboard, Hot Water
Cooling
- None
Appliances
- Included: Dishwasher, Dryer, Microwave, Mini Fridge, Electric Range, Refrigerator, Washer
- Laundry: Laundry Hook-ups, 1st Floor Laundry
Features
- Cathedral Ceiling(s), Ceiling Fan(s), Dining Area, Kitchen/Dining, Kitchen/Living, Living/Dining, Primary BR w/ BA, Natural Light
- Flooring: Carpet, Tile
- Basement: Daylight,Finished,Full,Interior Stairs,Storage Space,Walkout,Interior Access,Exterior Entry,Walk-Out Access
- Has fireplace: Yes
- Fireplace features: Gas, Wood Burning
Interior area
- Total structure area: 3,061
- Total interior livable area: 2,949 sqft
- Finished area above ground: 1,930
- Finished area below ground: 1,019
Property
Parking
- Parking features: Paved, Driveway, On Site
- Has uncovered spaces: Yes
Features
- Levels: Two,Multi-Level,Walkout Lower Level
- Stories: 2
- Patio & porch: Covered Porch
- Exterior features: Deck
- Has spa: Yes
- Spa features: Heated, Bath
- Has view: Yes
- View description: Mountain(s)
Lot
- Features: Condo Development, Landscaped, Ski Area, Trail/Near Trail, Views, Near Golf Course, Near Skiing, Near Snowmobile Trails
Details
- Parcel number: CARRM208B006L005
- Zoning description: Residential - BW
Construction
Type & style
- Home type: Townhouse
- Architectural style: Contemporary
- Property subtype: Condominium, Townhouse
Materials
- Wood Frame
- Foundation: Concrete
- Roof: Shingle
Condition
- New construction: No
- Year built: 2005
Utilities & green energy
- Electric: Circuit Breakers
- Sewer: Public Sewer
- Utilities for property: Cable Available
Community & neighborhood
Location
- Region: Carroll
HOA & financial
Other financial information
- Additional fee information: Fee: $650
Other
Other facts
- Road surface type: Paved
Price history
| Date | Event | Price |
|---|---|---|
| 2/28/2025 | Sold | $900,000-2.7%$305/sqft |
Source: | ||
| 11/2/2024 | Price change | $925,000-3.1%$314/sqft |
Source: | ||
| 9/4/2024 | Listed for sale | $955,000-2.1%$324/sqft |
Source: | ||
| 6/17/2024 | Listing removed | -- |
Source: | ||
| 3/26/2024 | Listed for sale | $975,000+62.8%$331/sqft |
Source: | ||
Public tax history
| Year | Property taxes | Tax assessment |
|---|---|---|
| 2024 | $9,128 -3.5% | $767,100 |
| 2023 | $9,458 +1.7% | $767,100 |
| 2022 | $9,297 +1.2% | $767,100 +59.7% |
Find assessor info on the county website
Neighborhood: 03598
Nearby schools
GreatSchools rating
- 4/10Whitefield Elementary SchoolGrades: PK-8Distance: 10.2 mi
- 3/10White Mountains Regional High SchoolGrades: 9-12Distance: 12.9 mi
- 6/10Lancaster Elementary SchoolGrades: PK-8Distance: 17.5 mi
Schools provided by the listing agent
- Elementary: Whitefield Elementary School
- Middle: Whitefield Elementary
- High: White Mountain Regional HS
- District: White Mountains Regional
Source: PrimeMLS. This data may not be complete. We recommend contacting the local school district to confirm school assignments for this home.

Get pre-qualified for a loan
At Zillow Home Loans, we can pre-qualify you in as little as 5 minutes with no impact to your credit score.An equal housing lender. NMLS #10287.


