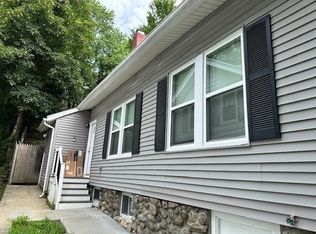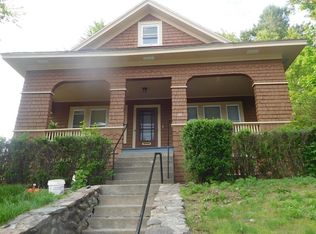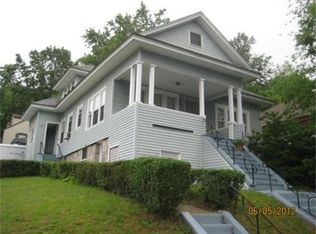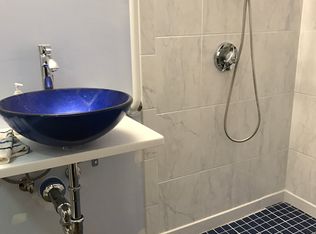Sold for $369,000
$369,000
175 Hamilton St, Worcester, MA 01604
3beds
1,420sqft
Single Family Residence
Built in 1920
5,000 Square Feet Lot
$414,100 Zestimate®
$260/sqft
$2,374 Estimated rent
Home value
$414,100
$393,000 - $435,000
$2,374/mo
Zestimate® history
Loading...
Owner options
Explore your selling options
What's special
UPDATED PRICE!! Welcome home to 175 Hamilton St! Completely updated and move-in ready 3 bedroom 1.5 bathroom cape, conveniently located close to UMASS and major routes! The first level offers a fully updated kitchen with stainless steel appliances, laundry room with a washer & dryer, 1/2 bathroom, and a open-concept living and dining room! Beautiful hardwoods and archway lead to a young deck off the slider, a great space for entertaining! 3 generously sized bedrooms upstairs with hardwoods and ample closet space. The full bathroom on the second level has been completely remodeled with a brand-new custom shower that comes with a lifetime warranty. Other updates include a new hot water tank replaced in 2017, and a new boiler in 2014. Motivated Seller!! All the work has been done, come and enjoy your new home!
Zillow last checked: 8 hours ago
Listing updated: November 27, 2023 at 12:41pm
Listed by:
Kaylie Bonanno 508-740-1893,
Coldwell Banker Realty - Easton 508-230-2544
Bought with:
Elon Parson
eXp Realty
Source: MLS PIN,MLS#: 73154139
Facts & features
Interior
Bedrooms & bathrooms
- Bedrooms: 3
- Bathrooms: 2
- Full bathrooms: 1
- 1/2 bathrooms: 1
Primary bedroom
- Features: Closet, Flooring - Hardwood
- Level: Second
- Area: 140
- Dimensions: 14 x 10
Bedroom 2
- Features: Closet, Flooring - Hardwood
- Level: Second
- Area: 126
- Dimensions: 9 x 14
Bedroom 3
- Features: Closet, Flooring - Hardwood
- Level: Third
- Area: 110
- Dimensions: 10 x 11
Bathroom 1
- Features: Bathroom - Full, Bathroom - With Shower Stall, Closet, Flooring - Stone/Ceramic Tile
- Level: Second
- Area: 40
- Dimensions: 5 x 8
Bathroom 2
- Features: Bathroom - Half, Flooring - Stone/Ceramic Tile
- Area: 35
- Dimensions: 7 x 5
Dining room
- Features: Flooring - Hardwood, Exterior Access, Slider, Lighting - Overhead
- Level: First
- Area: 144
- Dimensions: 12 x 12
Kitchen
- Features: Flooring - Stone/Ceramic Tile, Pantry, Countertops - Upgraded, Cabinets - Upgraded, Recessed Lighting, Stainless Steel Appliances, Storage
- Level: Main,First
- Area: 169
- Dimensions: 13 x 13
Living room
- Features: Ceiling Fan(s), Flooring - Hardwood, Cable Hookup
- Level: First
- Area: 180
- Dimensions: 12 x 15
Heating
- Electric Baseboard, Steam, Oil
Cooling
- Window Unit(s)
Appliances
- Included: Electric Water Heater, Range, Dishwasher, Microwave, Refrigerator, Washer, Dryer
- Laundry: Pantry, Main Level, Electric Dryer Hookup, Exterior Access, Washer Hookup, First Floor
Features
- Flooring: Hardwood
- Windows: Insulated Windows
- Basement: Full
- Has fireplace: No
Interior area
- Total structure area: 1,420
- Total interior livable area: 1,420 sqft
Property
Parking
- Parking features: Open
- Has uncovered spaces: Yes
Features
- Patio & porch: Porch - Enclosed, Deck - Composite
- Exterior features: Porch - Enclosed, Deck - Composite, Rain Gutters
- Fencing: Fenced/Enclosed
- Waterfront features: Lake/Pond, 1 to 2 Mile To Beach
Lot
- Size: 5,000 sqft
Details
- Parcel number: M:18 B:030 L:00016,1780915
- Zoning: RG-5
Construction
Type & style
- Home type: SingleFamily
- Architectural style: Cape
- Property subtype: Single Family Residence
Materials
- Frame
- Foundation: Stone
- Roof: Shingle,Other
Condition
- Year built: 1920
Utilities & green energy
- Electric: 100 Amp Service
- Sewer: Public Sewer
- Water: Public
- Utilities for property: for Electric Range, for Electric Dryer
Community & neighborhood
Community
- Community features: Public Transportation, Shopping, Pool, Park, Walk/Jog Trails, Medical Facility, Laundromat, Highway Access, House of Worship, Private School, Public School, University
Location
- Region: Worcester
Price history
| Date | Event | Price |
|---|---|---|
| 11/27/2023 | Sold | $369,000+2.8%$260/sqft |
Source: MLS PIN #73154139 Report a problem | ||
| 10/24/2023 | Contingent | $359,000$253/sqft |
Source: MLS PIN #73154139 Report a problem | ||
| 9/18/2023 | Price change | $359,000-9.1%$253/sqft |
Source: MLS PIN #73154139 Report a problem | ||
| 9/7/2023 | Listed for sale | $395,000+68.1%$278/sqft |
Source: MLS PIN #73154139 Report a problem | ||
| 8/27/2020 | Sold | $235,000+9.4%$165/sqft |
Source: Public Record Report a problem | ||
Public tax history
| Year | Property taxes | Tax assessment |
|---|---|---|
| 2025 | $4,440 +10.1% | $336,600 +14.8% |
| 2024 | $4,032 +4% | $293,200 +8.5% |
| 2023 | $3,876 +10.6% | $270,300 +17.3% |
Find assessor info on the county website
Neighborhood: 01604
Nearby schools
GreatSchools rating
- 4/10Rice Square SchoolGrades: K-6Distance: 0.6 mi
- 3/10Worcester East Middle SchoolGrades: 7-8Distance: 0.5 mi
- 1/10North High SchoolGrades: 9-12Distance: 0.5 mi
Get a cash offer in 3 minutes
Find out how much your home could sell for in as little as 3 minutes with a no-obligation cash offer.
Estimated market value$414,100
Get a cash offer in 3 minutes
Find out how much your home could sell for in as little as 3 minutes with a no-obligation cash offer.
Estimated market value
$414,100



