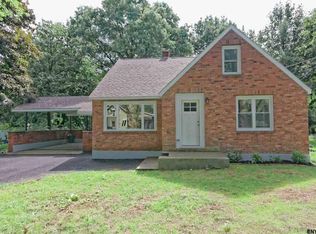Closed
$528,000
175 Haigh Road, Glenville, NY 12302
4beds
2,086sqft
Single Family Residence, Residential
Built in 2020
0.41 Acres Lot
$531,900 Zestimate®
$253/sqft
$2,873 Estimated rent
Home value
$531,900
$484,000 - $585,000
$2,873/mo
Zestimate® history
Loading...
Owner options
Explore your selling options
What's special
Built in 2020, this beautiful turnkey 4-bedroom, 3-bath ranch located in the Scotia Glenville School District is ready to start new memories. An open floor plan for the kitchen and living space is perfect for entertaining. Cathedral ceilings, hardwood floors, a gas fireplace, and a spacious kitchen with stainless steel appliances and hard-surface counters make it the heart of the home. The '24 addition of a large primary suite includes a spa-like accessible en suite, California closet, hardwood floors, cathedral ceiling that continues into a restful bedroom. A second primary offers a private full bath with safety grab bars, a folding seat, and ample closet space. The full basement is wrapped and ready for your custom finish. Outside, enjoy the fenced yard, enlarged patio with vented fire pit, and irrigation system. Conveniently located near I-890, parks, and local amenities.
Zillow last checked: 8 hours ago
Listing updated: December 10, 2025 at 06:08am
Listed by:
Gina Mojanoski 518-598-7161,
Howard Hanna Capital Inc
Bought with:
Elizabeth Paone, 10301203438
Coldwell Banker Prime Properties
Source: Global MLS,MLS#: 202523910
Facts & features
Interior
Bedrooms & bathrooms
- Bedrooms: 4
- Bathrooms: 3
- Full bathrooms: 3
Primary bedroom
- Level: First
Primary bedroom
- Level: First
Bedroom
- Level: First
Bedroom
- Level: First
Primary bathroom
- Level: First
Primary bathroom
- Level: First
Full bathroom
- Level: First
Kitchen
- Level: First
Laundry
- Level: First
Living room
- Level: First
Office
- Level: First
Heating
- Forced Air, Natural Gas
Cooling
- Central Air
Appliances
- Included: Dishwasher, Microwave, Refrigerator, Washer/Dryer, Water Softener
- Laundry: Laundry Room, Main Level
Features
- Vaulted Ceiling(s), Walk-In Closet(s), Cathedral Ceiling(s)
- Flooring: Tile, Wood, Carpet
- Doors: Sliding Doors
- Basement: Other,Full
- Number of fireplaces: 1
- Fireplace features: Gas, Living Room
Interior area
- Total structure area: 2,086
- Total interior livable area: 2,086 sqft
- Finished area above ground: 2,086
- Finished area below ground: 1,306
Property
Parking
- Total spaces: 6
- Parking features: Paved, Attached, Driveway
- Garage spaces: 2
- Has uncovered spaces: Yes
Accessibility
- Accessibility features: Accessible Full Bath
Features
- Patio & porch: Covered, Front Porch, Patio
- Exterior features: Lighting
- Fencing: Vinyl,Wire,Back Yard,Privacy
Lot
- Size: 0.41 Acres
- Features: Sprinklers In Front, Sprinklers In Rear, Landscaped
Details
- Additional structures: Shed(s)
- Parcel number: 422289 29.5250.1
- Zoning description: Single Residence
- Special conditions: Standard,48 Hour Contingency
- Other equipment: Other, Irrigation Equipment
Construction
Type & style
- Home type: SingleFamily
- Architectural style: Ranch
- Property subtype: Single Family Residence, Residential
Materials
- Stone, Vinyl Siding
- Roof: Asphalt
Condition
- Updated/Remodeled
- New construction: No
- Year built: 2020
Utilities & green energy
- Sewer: Septic Tank
- Water: Public
Community & neighborhood
Security
- Security features: Security System
Location
- Region: Schenectady
Price history
| Date | Event | Price |
|---|---|---|
| 12/9/2025 | Sold | $528,000$253/sqft |
Source: | ||
| 10/28/2025 | Pending sale | $528,000$253/sqft |
Source: | ||
| 10/21/2025 | Price change | $528,000-2%$253/sqft |
Source: | ||
| 10/2/2025 | Pending sale | $539,000$258/sqft |
Source: | ||
| 9/9/2025 | Price change | $539,000-3.6%$258/sqft |
Source: | ||
Public tax history
Tax history is unavailable.
Neighborhood: 12302
Nearby schools
GreatSchools rating
- 7/10Glendaal SchoolGrades: K-5Distance: 3 mi
- 6/10Scotia Glenville Middle SchoolGrades: 6-8Distance: 1.4 mi
- 6/10Scotia Glenville Senior High SchoolGrades: 9-12Distance: 1.5 mi
Schools provided by the listing agent
- High: Scotia-Glenville
Source: Global MLS. This data may not be complete. We recommend contacting the local school district to confirm school assignments for this home.
