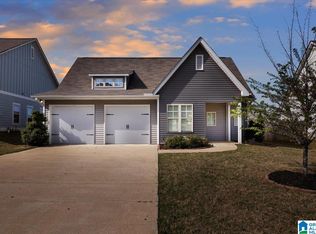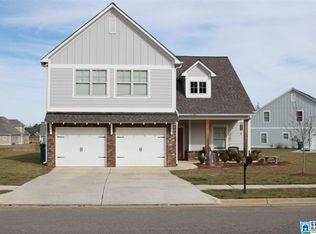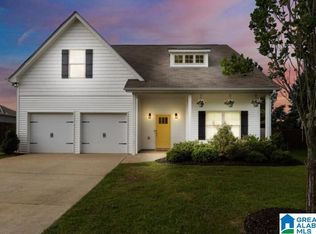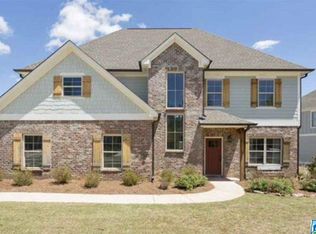BRAND NEW ROOF just added Sept 2025. Owner will provide new carpet install chosen by buyer before closing with an acceptable offer. Nestled in the heart of Springville, this stunning 5-Bedroom, 3-Bath property sits on an extra-large lot, offering ample space both inside and out. This home is complete with 10 ft trey ceilings that create a grand and airy atmosphere. The living room features a cozy fireplace perfect for family gatherings or quiet evenings. The open-concept kitchen and dining area provide plenty of room for entertaining, complete with stainless steel appliances. Some extras includeâ€A¦Fully smart wired home, sprinkler system, tankless water heater. The main suite is located on the first floor just off of the living space for convenience. Outside, the oversized lot provides endless possibilities. Be sure to watch the virtual tour. Don't miss out on this exceptional property! No flood insurance is required. Home is not in a flood zone.
This property is off market, which means it's not currently listed for sale or rent on Zillow. This may be different from what's available on other websites or public sources.



