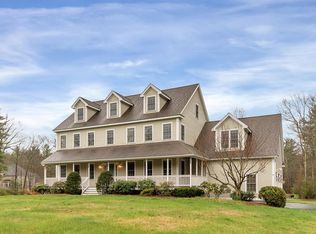This home is located on a private country setting just outside of Groton Center. Enjoy staying warm in the living room with wood burning fireplace or pellet stove. High ceilings and palladian window make this space bright and open. Easily flow into the EIK with tiled floor, maple cabinets, pantry and stainless appliances, including double oven! Access to the back deck for entertaining and grilling. Formal dining room for larger holiday gatherings. Head upstairs to the 4 bedrooms including a massive master with seating area and walk in closet. Master bath has his and her sinks with jetted tub and stand up shower. 3 other bedrooms, a full bath and laundry room round out the 2nd floor. Partially finished walk out basement offers storage and expanding potential. Large 3 car garage. 1st floor bonus room. 3.5 Acres. Short walk to rail trail and conservation areas. Great commuter location. All of this and Groton's top rated school systems are just waiting for you!
This property is off market, which means it's not currently listed for sale or rent on Zillow. This may be different from what's available on other websites or public sources.
