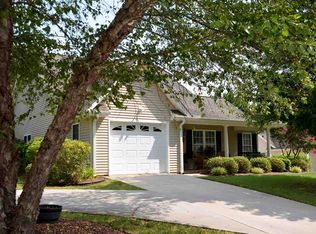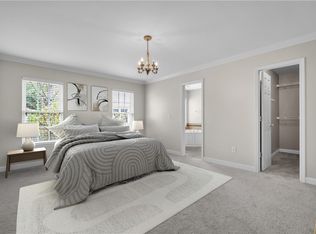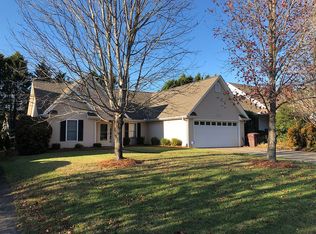Charming rental in one of the fastest growing cities in the Upstate! Check out this charming one-level home within walking distance of Pendleton's historic square. The home features 3 bedrooms, 2 full baths, a sunroom, a large pantry, built-in bookcases, and a 2-car garage. No Carpet, making cleaning a breeze. You will absolutely love this spacious, open, split floor plan. The master bedroom and guest rooms are on opposite sides of the house which lends well to privacy. The main bedroom has two walk-in closets and a step-in tiled shower. Don't miss the opportunity to be able to walk to nice restaurants, breweries, & specialty shops on The Square. Amazing location, just 7 minutes from Clemson University! Pendleton Elementary, Riverside Middle, and Pendleton High School District! Don't miss your chance to live in one of the most desirable towns in the Western Upstate. $1,999 promotional rate, call for more details! A 12-Month Lease is Standard. Shorter-term leases are available upon request. Prices will vary.
This property is off market, which means it's not currently listed for sale or rent on Zillow. This may be different from what's available on other websites or public sources.


