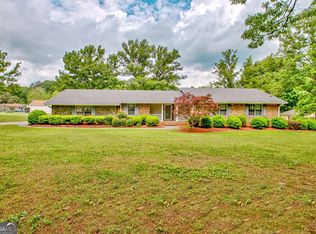Great location! 3 bedrooms 2 full baths 4-sided brick home sitting on 1.25 acres with spacious backyard.Home features master on main, formal dining room, family room, tile floor in kitchen and 1,219 Sqft UNFINISHED BSMT provides plenty of space for workshop & storage. 2 car garage with additional outside parking. A/C unit replaced within a year,new microwave. A short distance to The Square, Piedmont Fayette Hospital, Pinewood Studios and an easy drive to Peachtree City make Ginger Cake a great location to call home 2020-06-18
This property is off market, which means it's not currently listed for sale or rent on Zillow. This may be different from what's available on other websites or public sources.
