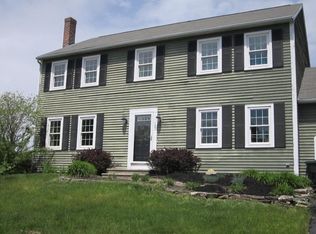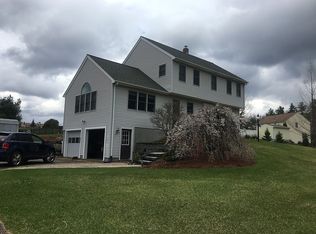Spacious, updated 3-4 bedroom 2.5 bath 2700+ sf colonial! Main floor features hardwoods throughout, bright and cheery eat-in kitchen with granite counters, tile backsplash, center island and breakfast nook with skylight and custom bar height table and stools, 3 pantry closets, open concept family room with fireplace, formal living and dining room, 1/2 bath and separate laundry room. Second floor features hardwoods throughout, large front to back master suite with walk in closet and master bath with jet tub & double sink, two additional spacious bedrooms and full bath with updated double sink vanity. A separate stairway off the kitchen leads you to a stunning vaulted great room with built-ins and self-closing skylights perfect for a 4th bedroom, teen suite, home studio or family room. Walk up third floor and unfinished basement add even more possibilities! This home is set on a beautiful large flat lot with gorgeous in-ground pool in a neighborhood setting yet close to highway access!
This property is off market, which means it's not currently listed for sale or rent on Zillow. This may be different from what's available on other websites or public sources.

