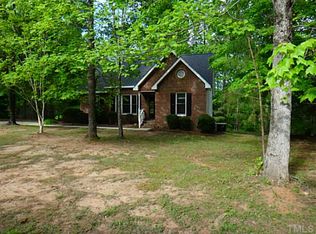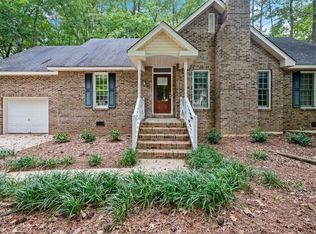Sold for $350,000 on 06/20/25
$350,000
175 Fox Run Rd, Youngsville, NC 27596
3beds
1,461sqft
Single Family Residence, Residential
Built in 1997
0.92 Acres Lot
$353,300 Zestimate®
$240/sqft
$1,730 Estimated rent
Home value
$353,300
$290,000 - $427,000
$1,730/mo
Zestimate® history
Loading...
Owner options
Explore your selling options
What's special
Super Convenient country setting nicely placed between historic downtown Wake Forest and downtown Youngsville. Within 3.2 miles from both destinations you will find this a perfect retreat with access to popular parks, shopping and dining. This hidden gem rests beautifully amongst trees and a private wooded view. And this home blends everyday comfort with practical spaces with two separate entry points and no carpet throughout, it's designed for ease of living. Engineered hardwood flooring adorns the home extensively with tile flooring in the kitchen/dining rooms. Cozy living room has built-in shelving, and a classic fireplace, perfect for relaxed quiet evenings. Formerly a formal dining room, the room at the front is separated from the rest of the spaces, ideal for a home office, play space, music room or study. The kitchen delivers plenty of counter space and includes a dining area that has a beautiful view and easy access to the living room and the sunroom. The sunroom, full of windows has built-in bookshelves and creates a cozy secondary space to relax and enjoy friends and family. Three bedrooms include a welcoming owner's suite with it's own full bath and two additional rooms, having easy access to the full secondary bath. Out back, enjoy endless discoveries while you're enveloped in a beautiful natural setting. Easily entertain on your spacious patio, roast marshmallows by the firepit, and bask in the delight of having three additional storage structures, positioned at the edge of the unknown. Welcome to your next adventure!
Zillow last checked: 8 hours ago
Listing updated: October 28, 2025 at 01:02am
Listed by:
Rob Zelem 919-906-3793,
LPT Realty, LLC
Bought with:
Laura Gamble, 347311
Better Homes & Gardens Real Es
Source: Doorify MLS,MLS#: 10096315
Facts & features
Interior
Bedrooms & bathrooms
- Bedrooms: 3
- Bathrooms: 2
- Full bathrooms: 2
Heating
- Fireplace(s), Forced Air, Propane
Cooling
- Ceiling Fan(s), Central Air
Appliances
- Included: Dishwasher, Free-Standing Electric Range, Water Heater
- Laundry: Inside, Laundry Room, Main Level
Features
- Bathtub/Shower Combination, Bookcases, Built-in Features, Ceiling Fan(s), Eat-in Kitchen, Kitchen/Dining Room Combination, Vaulted Ceiling(s)
- Flooring: Simulated Wood, Tile, See Remarks
- Number of fireplaces: 1
- Fireplace features: Gas Log, Living Room
- Common walls with other units/homes: No Common Walls
Interior area
- Total structure area: 1,461
- Total interior livable area: 1,461 sqft
- Finished area above ground: 1,461
- Finished area below ground: 0
Property
Parking
- Total spaces: 6
- Parking features: Concrete, Driveway
- Uncovered spaces: 6
Features
- Levels: One
- Stories: 1
- Patio & porch: Front Porch, Side Porch, See Remarks
- Exterior features: Fire Pit, Storage
- Has view: Yes
- View description: Neighborhood, Trees/Woods
Lot
- Size: 0.92 Acres
- Features: Back Yard, Front Yard, Many Trees
Details
- Additional structures: Shed(s), See Remarks
- Parcel number: 1852619514
- Special conditions: Standard
Construction
Type & style
- Home type: SingleFamily
- Architectural style: Ranch
- Property subtype: Single Family Residence, Residential
Materials
- Vinyl Siding
- Foundation: Raised
- Roof: Shingle
Condition
- New construction: No
- Year built: 1997
Utilities & green energy
- Sewer: Septic Tank
- Water: Well
- Utilities for property: Electricity Connected, Phone Available, Septic Connected
Community & neighborhood
Location
- Region: Youngsville
- Subdivision: Fox Crossing
Other
Other facts
- Road surface type: Asphalt
Price history
| Date | Event | Price |
|---|---|---|
| 6/20/2025 | Sold | $350,000$240/sqft |
Source: | ||
| 5/19/2025 | Pending sale | $350,000$240/sqft |
Source: | ||
| 5/15/2025 | Listed for sale | $350,000+62%$240/sqft |
Source: | ||
| 9/25/2019 | Sold | $216,000+0.5%$148/sqft |
Source: | ||
| 8/26/2019 | Pending sale | $215,000$147/sqft |
Source: eXp Realty LLC #2256564 Report a problem | ||
Public tax history
| Year | Property taxes | Tax assessment |
|---|---|---|
| 2024 | $1,618 -6% | $254,320 +39% |
| 2023 | $1,722 +4.2% | $182,980 |
| 2022 | $1,651 -0.5% | -- |
Find assessor info on the county website
Neighborhood: 27596
Nearby schools
GreatSchools rating
- 8/10Youngsville ElementaryGrades: PK-5Distance: 1.3 mi
- 4/10Cedar Creek MiddleGrades: 6-8Distance: 2.6 mi
- 6/10Franklinton HighGrades: 9-12Distance: 4.8 mi
Schools provided by the listing agent
- Elementary: Franklin - Youngsville
- Middle: Franklin - Cedar Creek
- High: Franklin - Franklinton
Source: Doorify MLS. This data may not be complete. We recommend contacting the local school district to confirm school assignments for this home.
Get a cash offer in 3 minutes
Find out how much your home could sell for in as little as 3 minutes with a no-obligation cash offer.
Estimated market value
$353,300
Get a cash offer in 3 minutes
Find out how much your home could sell for in as little as 3 minutes with a no-obligation cash offer.
Estimated market value
$353,300

