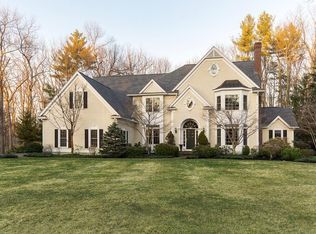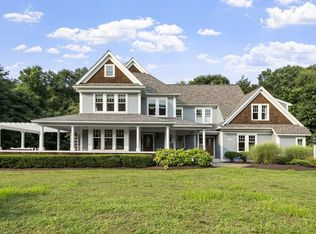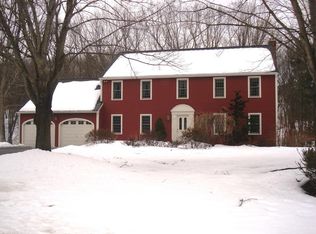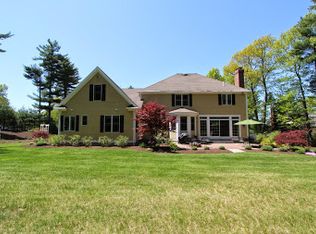IN-LAW suite! Spacious & sophisticated, this 16 room country estate in one of Boltonâs most coveted neighborhoods masterfully delivers on a grand scale. Stylish interiors unfold in a soothing palette with large windows & fine details throughout. Elegantly proportioned rooms & an open & free flowing floor plan are perfect for large scale entertaining. The spacious center island kitchen with bright breakfast nook opens to a dramatic vaulted ceiling family room & a richly appointed dining room. The unparalleled in-law suite with private entrance boasts an eat-in kitchen, living & dining rooms, a family room, 1st floor master suite & 2nd floor guest bedroom, bath & bonus room. Enjoy enviable upgrades: a dreamy master suite with newly remodeled bath, epic laundry room, 1st floor office w/ adjoining walk-in closet, enormous sun-drenched lower level Great room with 11â ceilings, a 4+ car garage, recent roof, paint & more! A uniquely captivating home for discerning buyers.
This property is off market, which means it's not currently listed for sale or rent on Zillow. This may be different from what's available on other websites or public sources.



