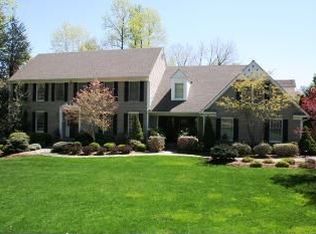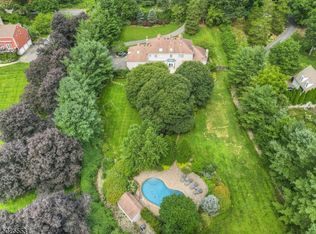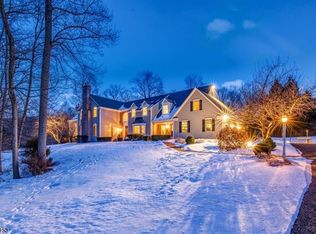
Closed
Street View
$999,000
175 Fox Chase Rd, Chester Twp., NJ 07930
4beds
3baths
--sqft
Single Family Residence
Built in 1981
5.3 Acres Lot
$1,039,300 Zestimate®
$--/sqft
$5,166 Estimated rent
Home value
$1,039,300
$956,000 - $1.12M
$5,166/mo
Zestimate® history
Loading...
Owner options
Explore your selling options
What's special
Zillow last checked: 22 hours ago
Listing updated: June 05, 2025 at 08:59am
Listed by:
Eileen Scott 973-543-6511,
Weichert Realtors
Bought with:
Eileen Scott
Weichert Realtors
Source: GSMLS,MLS#: 3953451
Facts & features
Price history
| Date | Event | Price |
|---|---|---|
| 6/5/2025 | Sold | $999,000-4.9% |
Source: | ||
| 4/9/2025 | Pending sale | $1,050,000 |
Source: | ||
| 3/28/2025 | Listed for sale | $1,050,000+67.5% |
Source: | ||
| 8/13/2019 | Sold | $627,000-1.9% |
Source: | ||
| 6/14/2019 | Price change | $639,000-1.7% |
Source: Weichert Realtors #3541475 Report a problem | ||
Public tax history
| Year | Property taxes | Tax assessment |
|---|---|---|
| 2025 | $15,831 | $610,300 |
| 2024 | $15,831 +1.5% | $610,300 |
| 2023 | $15,599 +2.7% | $610,300 |
Find assessor info on the county website
Neighborhood: 07930
Nearby schools
GreatSchools rating
- 7/10Bragg Elementary SchoolGrades: 3-5Distance: 2.1 mi
- 6/10Black River Middle SchoolGrades: 6-8Distance: 3 mi
- 10/10West Morris Mendham High SchoolGrades: 9-12Distance: 5.1 mi
Get a cash offer in 3 minutes
Find out how much your home could sell for in as little as 3 minutes with a no-obligation cash offer.
Estimated market value$1,039,300
Get a cash offer in 3 minutes
Find out how much your home could sell for in as little as 3 minutes with a no-obligation cash offer.
Estimated market value
$1,039,300

