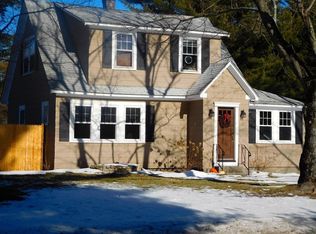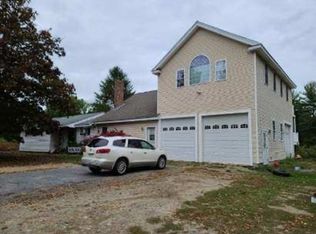Great commuting location in Groton. Nice starter home on level one acre fenced in lot. This home offers a first floor bedroom, eat-in kitchen and open floor plan. There is the possibility of expansion on the second floor by adding a shed dormer. Many updates already completed. Title V in hand!
This property is off market, which means it's not currently listed for sale or rent on Zillow. This may be different from what's available on other websites or public sources.

