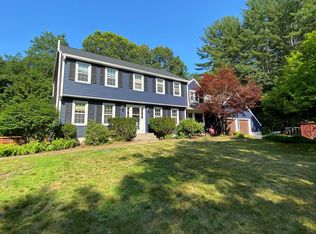Adorable Ranch 2-level home with a great functional floor plan has been lovingly updated both on the interior and exterior! Nicely appointed Family room, Updated eat in kitchen w/breakfast area, ample counter space & doors that lead onto large deck. Three bedrooms with hardwood floors, nice closet space and a full bath complete the first floor. There are 2 additional bedrooms, full bathroom, another family room on the lower level with a slider onto the patio. Both the deck and patio are overlooking the private backyard. Located in an established neighborhood, w/ convenient accessibility to Rte 495, Rte 3 and nearby shopping. House has a 5 bedroom septic.
This property is off market, which means it's not currently listed for sale or rent on Zillow. This may be different from what's available on other websites or public sources.
