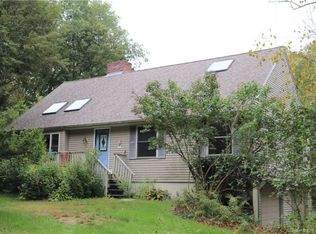Resting comfortably on an expansive yet secluded open lot, this classic cape home feels like a perfect getaway despite being situated minutes from the town center. The kitchen, clad with granite countertops, a beautiful bay window, and a breakfast bar, opens to a dining area with a painted-brick fireplace. The cozy, first-floor family room that seats many has slider doors that lead out to the back deck, perfect for entertaining. Plenty of fenced yard space begs to be used for a game of wiffleball or tag. Classic hardwood floors run throughout the family room, bedrooms, and all of the second floor. Each room is adorned with crown molding, adding yet another bit of charm to this great home. The office on the main level offers the potential for another bedroom, and the laundry is conveniently tucked in the first-floor bathroom. The amount of private yard space and the quick drive to Main Street makes this house the best of both worlds!
This property is off market, which means it's not currently listed for sale or rent on Zillow. This may be different from what's available on other websites or public sources.
