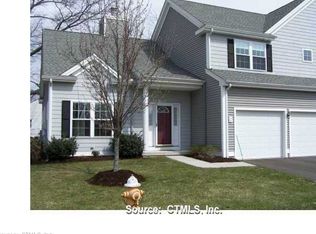WOW!!! LIFE is Definitely Better at the Shore!!! Prepare to Fall in Love with this Gorgeous Unit at EDEN HARBOUR in the OLD SAYBROOK FERRY POINT AREA!!! Located in an Adult 55 Community this Beautiful Home Has All of the Bells & Whistles Plus a Spectacular Setting with Views of the Idyllic Salt Marshes!!! Entertain in the Fabulous White Kitchen with Granite Counters, a Huge Island, Subway Tile Backsplash, a Custom Pantry & Stainless Steel Appliances!!! Upgrades Include Awesome 9FT Ceilings & Gleaming Hardwood Floors Throughout Both the Main Level & the Expansive Finished Lower Level!!! The Main Floor Plan Consists of a Spacious Living Room with Fireplace, Separate Dining Room, Master Bedroom En-Suite with Walk-in Closet, a Lovely Second Bedroom, Full Bath & Laundry Room!!! Fully Finished Heated Walkout Lower Level Provides Even More Living Space!!! Additional Dining Area with Butler's Cabinet & Dishwasher as well as Another Family Room Finished Office/Library is Great if You are Working From Home!!! Level Lot, 2 Car Garage & Private Trex Deck with New Awning!!! Short Walk to 2 Marinas/Restaurants, Public Beaches & Shoreline East Commuter Rail is just Minutes Away!!!
This property is off market, which means it's not currently listed for sale or rent on Zillow. This may be different from what's available on other websites or public sources.

