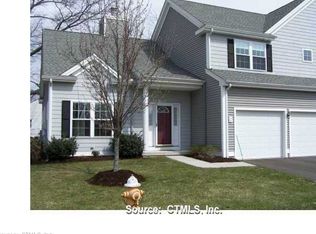Luxury over 55 active adult community. Ideal for a live-in caregiver. Picture shown is similar to this property under construction. Still time to choose your colors.
This property is off market, which means it's not currently listed for sale or rent on Zillow. This may be different from what's available on other websites or public sources.

