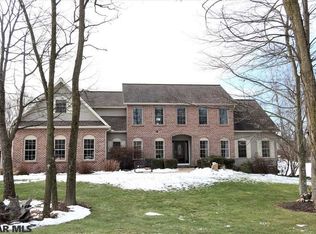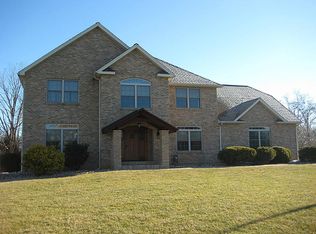Sold for $796,333 on 07/15/25
$796,333
175 Fernridge Rd, Port Matilda, PA 16870
4beds
3,620sqft
Single Family Residence
Built in 2003
1.38 Acres Lot
$810,600 Zestimate®
$220/sqft
$3,246 Estimated rent
Home value
$810,600
$730,000 - $900,000
$3,246/mo
Zestimate® history
Loading...
Owner options
Explore your selling options
What's special
Don't miss this well cared for home in excellent condition and conveniently located on a gorgeous 1.38 acre lot. Located on a quiet cul-de-sac street close to PSU and Geisinger. This spacious home has a large side load 3-car garage, wrap around porch, and a 1,200 SF custom patio, ideal for relaxing. The interior features a 2-story foyer, gleaming hardwood staircase & floors on 1st floor, French doors, formal LR/DR, and office. Family room with 2 story ceiling, skylights, gas fireplace and a 2nd staircase. The bright & airy eat-in kitchen with new stainless appliances, is open to the family room, beautifully suited for entertaining. Convenient laundry room/mudroom and 1/2 bath complete the 1st floor. Second floor Primary Suite w/2 large separate his and her walk-in closets, a Primary Bath w/dual vanity and sitting area, glass walk-in shower & jetted tub. A large basement provides extra space, ample storage, and is plumbed for a future bathroom and can readily be customized to suit your needs. Call today to schedule your private tour!
Zillow last checked: 8 hours ago
Listing updated: July 15, 2025 at 07:39am
Listed by:
Matt Barr 814-574-1345,
Kissinger, Bigatel & Brower
Bought with:
NON MEMBER, 0225194075
Non Subscribing Office
Source: Bright MLS,MLS#: PACE2514132
Facts & features
Interior
Bedrooms & bathrooms
- Bedrooms: 4
- Bathrooms: 3
- Full bathrooms: 2
- 1/2 bathrooms: 1
- Main level bathrooms: 1
Primary bedroom
- Level: Upper
- Area: 375 Square Feet
- Dimensions: 25 x 15
Other
- Level: Upper
- Area: 195 Square Feet
- Dimensions: 15 x 13
Other
- Level: Upper
- Area: 132 Square Feet
- Dimensions: 12 x 11
Other
- Level: Upper
- Area: 143 Square Feet
- Dimensions: 13 x 11
Primary bathroom
- Level: Upper
- Area: 121 Square Feet
- Dimensions: 11 x 11
Dining room
- Level: Main
- Area: 195 Square Feet
- Dimensions: 15 x 13
Family room
- Level: Main
- Area: 294 Square Feet
- Dimensions: 21 x 14
Other
- Level: Upper
- Area: 72 Square Feet
- Dimensions: 9 x 8
Half bath
- Level: Main
- Area: 30 Square Feet
- Dimensions: 6 x 5
Kitchen
- Level: Main
- Area: 300 Square Feet
- Dimensions: 20 x 15
Laundry
- Level: Main
- Area: 98 Square Feet
- Dimensions: 14 x 7
Living room
- Level: Main
- Area: 221 Square Feet
- Dimensions: 17 x 13
Office
- Level: Main
- Area: 143 Square Feet
- Dimensions: 13 x 11
Heating
- Heat Pump, Natural Gas
Cooling
- Central Air, Electric
Appliances
- Included: Gas Water Heater
- Laundry: Laundry Room
Features
- Basement: Unfinished
- Number of fireplaces: 1
- Fireplace features: Gas/Propane
Interior area
- Total structure area: 5,420
- Total interior livable area: 3,620 sqft
- Finished area above ground: 3,620
Property
Parking
- Total spaces: 3
- Parking features: Garage Faces Side, Attached
- Attached garage spaces: 3
- Details: Garage Sqft: 722
Accessibility
- Accessibility features: None
Features
- Levels: Three and One Half
- Stories: 3
- Patio & porch: Patio, Wrap Around
- Pool features: None
Lot
- Size: 1.38 Acres
Details
- Additional structures: Above Grade
- Parcel number: 18301,359,0000
- Zoning: R
- Special conditions: Standard
Construction
Type & style
- Home type: SingleFamily
- Architectural style: Traditional
- Property subtype: Single Family Residence
Materials
- Vinyl Siding, Stone
- Foundation: Block
- Roof: Shingle
Condition
- New construction: No
- Year built: 2003
Utilities & green energy
- Electric: 200+ Amp Service
- Sewer: Private Septic Tank
- Water: Well
- Utilities for property: Cable
Community & neighborhood
Location
- Region: Port Matilda
- Subdivision: Ferne Hollow
- Municipality: PATTON TWP
HOA & financial
HOA
- Has HOA: Yes
- HOA fee: $200 annually
- Services included: Common Area Maintenance
Other
Other facts
- Listing agreement: Exclusive Right To Sell
- Listing terms: Bank Portfolio,Cash,Conventional,VA Loan
- Ownership: Fee Simple
- Road surface type: Paved
Price history
| Date | Event | Price |
|---|---|---|
| 7/15/2025 | Sold | $796,333-0.4%$220/sqft |
Source: | ||
| 5/12/2025 | Pending sale | $799,900$221/sqft |
Source: | ||
| 5/2/2025 | Listed for sale | $799,900$221/sqft |
Source: | ||
| 4/14/2025 | Pending sale | $799,900$221/sqft |
Source: | ||
| 4/8/2025 | Listed for sale | $799,900+45.5%$221/sqft |
Source: | ||
Public tax history
| Year | Property taxes | Tax assessment |
|---|---|---|
| 2024 | $11,144 +2.6% | $162,305 |
| 2023 | $10,866 +5.6% | $162,305 |
| 2022 | $10,295 | $162,305 |
Find assessor info on the county website
Neighborhood: 16870
Nearby schools
GreatSchools rating
- 7/10Gray's Woods El SchoolGrades: K-5Distance: 1.5 mi
- 8/10Park Forest Middle SchoolGrades: 6-8Distance: 2.2 mi
- 9/10State College Area High SchoolGrades: 8-12Distance: 6 mi
Schools provided by the listing agent
- District: State College Area
Source: Bright MLS. This data may not be complete. We recommend contacting the local school district to confirm school assignments for this home.

Get pre-qualified for a loan
At Zillow Home Loans, we can pre-qualify you in as little as 5 minutes with no impact to your credit score.An equal housing lender. NMLS #10287.

