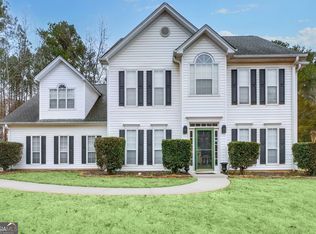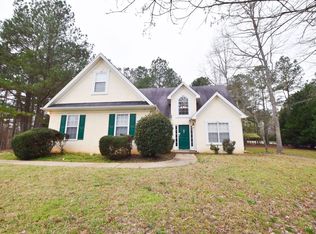Closed
$427,500
175 Ferncliff, Fayetteville, GA 30215
3beds
1,773sqft
Single Family Residence
Built in 1997
5 Acres Lot
$425,800 Zestimate®
$241/sqft
$2,091 Estimated rent
Home value
$425,800
$405,000 - $447,000
$2,091/mo
Zestimate® history
Loading...
Owner options
Explore your selling options
What's special
Discover this beautifully maintained ranch in a quiet area of Fayette County! This one-owner beauty offers a 3-bedroom, 2-bath ranch-style retreat, nestled on a spacious 0.50-acre lot in a fully amenitized sidewalk community - perfect for peaceful living with all the conveniences nearby. Step inside to an open and expansive floor plan, featuring a fireside family room that flows seamlessly into the formal dining area, a fully upgraded kitchen, and a breathtaking screened-in back porch - ideal for both everyday living and entertaining. The kitchen is a showstopper, boasting granite countertops, custom cabinetry, an oversized pantry, and all stainless steel appliances remain, giving you a true move-in ready experience. Enjoy the smart split-bedroom layout, providing privacy while keeping everyone close. The owner's suite is tucked away with its own tranquil retreat . Additional features include: Fresh interior paint throughout Beautifully upgraded bathrooms 2-year-old roof Side-entry garage with attic for storage Fully landscaped and manicured yard All of this just minutes from Trilith Studios, less than 5 miles from the exciting new FIFA Experience, and close to major highways, hospitals, parks, and top-rated schools. This one checks all the boxes - come see why it feels like home! Must schdule with Showtime. Professional photos will upoad Thursday.
Zillow last checked: 8 hours ago
Listing updated: October 22, 2025 at 10:00am
Listed by:
Duffie Edwards 7707121938,
Coldwell Banker Bullard Realty
Bought with:
Tresca Rivers, 294086
Keller Williams Realty Atl. Partners
Source: GAMLS,MLS#: 10605781
Facts & features
Interior
Bedrooms & bathrooms
- Bedrooms: 3
- Bathrooms: 2
- Full bathrooms: 2
- Main level bathrooms: 2
- Main level bedrooms: 3
Heating
- Natural Gas
Cooling
- Electric
Appliances
- Included: Cooktop, Dishwasher, Disposal, Electric Water Heater, Ice Maker, Microwave
- Laundry: Laundry Closet
Features
- Double Vanity, High Ceilings, In-Law Floorplan, Master On Main Level, Roommate Plan, Separate Shower, Split Bedroom Plan, Tile Bath, Walk-In Closet(s)
- Flooring: Carpet, Laminate, Tile
- Basement: None
- Attic: Pull Down Stairs
- Number of fireplaces: 1
Interior area
- Total structure area: 1,773
- Total interior livable area: 1,773 sqft
- Finished area above ground: 1,773
- Finished area below ground: 0
Property
Parking
- Total spaces: 3
- Parking features: Attached
- Has attached garage: Yes
Features
- Levels: One
- Stories: 1
- Has view: Yes
- View description: Seasonal View
Lot
- Size: 5 Acres
- Features: Level
- Residential vegetation: Partially Wooded
Details
- Parcel number: 051502008
Construction
Type & style
- Home type: SingleFamily
- Architectural style: Ranch
- Property subtype: Single Family Residence
Materials
- Stucco
- Roof: Composition
Condition
- Resale
- New construction: No
- Year built: 1997
Utilities & green energy
- Sewer: Public Sewer
- Water: Public
- Utilities for property: Cable Available, Electricity Available, High Speed Internet, Natural Gas Available, Phone Available, Sewer Available, Sewer Connected, Underground Utilities, Water Available
Community & neighborhood
Security
- Security features: Security System, Smoke Detector(s)
Community
- Community features: Playground, Street Lights, Tennis Court(s)
Location
- Region: Fayetteville
- Subdivision: Stonebriar
HOA & financial
HOA
- Has HOA: Yes
- HOA fee: $650 annually
- Services included: None
Other
Other facts
- Listing agreement: Exclusive Right To Sell
- Listing terms: Cash,Conventional,FHA,VA Loan
Price history
| Date | Event | Price |
|---|---|---|
| 10/21/2025 | Sold | $427,500$241/sqft |
Source: | ||
| 9/20/2025 | Pending sale | $427,500$241/sqft |
Source: | ||
| 9/15/2025 | Listed for sale | $427,500+176.2%$241/sqft |
Source: | ||
| 12/10/1997 | Sold | $154,800$87/sqft |
Source: Public Record Report a problem | ||
Public tax history
| Year | Property taxes | Tax assessment |
|---|---|---|
| 2024 | $1,455 +11.4% | $146,048 +0.9% |
| 2023 | $1,307 +24.2% | $144,800 +24.1% |
| 2022 | $1,052 +6.2% | $116,720 +19.1% |
Find assessor info on the county website
Neighborhood: 30215
Nearby schools
GreatSchools rating
- 6/10Cleveland Elementary SchoolGrades: PK-5Distance: 1 mi
- 8/10Bennett's Mill Middle SchoolGrades: 6-8Distance: 0.8 mi
- 6/10Fayette County High SchoolGrades: 9-12Distance: 2.5 mi
Schools provided by the listing agent
- Elementary: Cleveland
- Middle: Bennetts Mill
- High: Fayette County
Source: GAMLS. This data may not be complete. We recommend contacting the local school district to confirm school assignments for this home.
Get a cash offer in 3 minutes
Find out how much your home could sell for in as little as 3 minutes with a no-obligation cash offer.
Estimated market value
$425,800
Get a cash offer in 3 minutes
Find out how much your home could sell for in as little as 3 minutes with a no-obligation cash offer.
Estimated market value
$425,800

