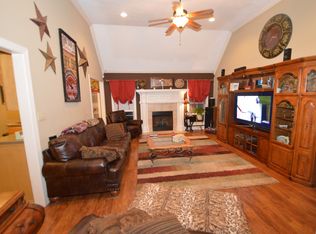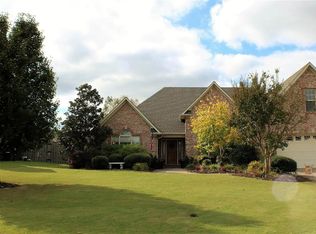Sold for $250,000
$250,000
175 Fawn Ridge Dr, Jackson, TN 38305
3beds
1,887sqft
Single Family Residence
Built in 2004
-- sqft lot
$249,700 Zestimate®
$132/sqft
$2,264 Estimated rent
Home value
$249,700
$215,000 - $292,000
$2,264/mo
Zestimate® history
Loading...
Owner options
Explore your selling options
What's special
Welcome to this charming 3 bedroom, 2 bathroom home located in the heart of Jackson. Built in 2004, this well-maintained property boasts 1887 square feet of living space perfect for a growing family or those looking to downsize. Step inside to find a spacious and inviting floor plan with plenty of natural light throughout. Located just minutes away from North Park, grocery stores, and a golf course, this home offers convenience right at your fingertips. Whether you enjoy outdoor activities or shopping, this location has it all. Don't miss out on the opportunity to make this house your dream home. Schedule a showing today and imagine yourself living in this cozy and desirable neighborhood in Jackson!
Zillow last checked: 8 hours ago
Listing updated: January 21, 2026 at 08:17am
Listed by:
Jada S Slayton,
RE/MAX Realty Source
Bought with:
Charlotte P Vaughn, 284473
Cornerstone Realty and Property Management
Source: CWTAR,MLS#: 247611
Facts & features
Interior
Bedrooms & bathrooms
- Bedrooms: 3
- Bathrooms: 2
- Full bathrooms: 2
- Main level bathrooms: 2
- Main level bedrooms: 3
Primary bedroom
- Level: Main
- Area: 168
- Dimensions: 14.0 x 12.0
Bedroom
- Level: Main
- Area: 144
- Dimensions: 12.0 x 12.0
Bedroom
- Level: Main
- Area: 110
- Dimensions: 11.0 x 10.0
Dining room
- Level: Main
- Area: 100
- Dimensions: 10.0 x 10.0
Family room
- Level: Main
- Area: 168
- Dimensions: 14.0 x 12.0
Kitchen
- Level: Main
- Area: 120
- Dimensions: 12.0 x 10.0
Heating
- Natural Gas
Cooling
- Ceiling Fan(s), Central Air
Appliances
- Included: Dishwasher
- Laundry: Gas Dryer Hookup, Laundry Room, Main Level, Washer Hookup
Features
- Blown/Textured Ceilings, Ceiling Fan(s), Master Downstairs
- Has basement: No
Interior area
- Total interior livable area: 1,887 sqft
Property
Parking
- Total spaces: 2
- Parking features: Garage Faces Front
- Attached garage spaces: 2
Features
- Levels: One
- Exterior features: Rain Gutters
- Fencing: Wood
Lot
- Dimensions: 85 x 137.49 x 82.84 x 136.11
Details
- Parcel number: 034O
- Special conditions: Standard
Construction
Type & style
- Home type: SingleFamily
- Property subtype: Single Family Residence
Materials
- Brick
- Foundation: Slab
- Roof: Composition
Condition
- false
- New construction: No
- Year built: 2004
Utilities & green energy
- Water: Public
- Utilities for property: Natural Gas Connected, Sewer Connected, Water Connected
Community & neighborhood
Location
- Region: Jackson
- Subdivision: Walnut Trace
Price history
| Date | Event | Price |
|---|---|---|
| 12/12/2024 | Sold | $250,000+54.7%$132/sqft |
Source: | ||
| 5/3/2004 | Sold | $161,600$86/sqft |
Source: Public Record Report a problem | ||
Public tax history
| Year | Property taxes | Tax assessment |
|---|---|---|
| 2024 | $2,069 | $59,375 |
| 2023 | $2,069 | $59,375 |
| 2022 | $2,069 +18.8% | $59,375 +47% |
Find assessor info on the county website
Neighborhood: 38305
Nearby schools
GreatSchools rating
- 5/10Thelma Barker Elementary SchoolGrades: K-5Distance: 1.5 mi
- 6/10Northeast Middle SchoolGrades: 6-8Distance: 2.1 mi
- 3/10North Side High SchoolGrades: 9-12Distance: 1.2 mi
Schools provided by the listing agent
- District: Jackson Madison Consolidated District
Source: CWTAR. This data may not be complete. We recommend contacting the local school district to confirm school assignments for this home.

Get pre-qualified for a loan
At Zillow Home Loans, we can pre-qualify you in as little as 5 minutes with no impact to your credit score.An equal housing lender. NMLS #10287.

