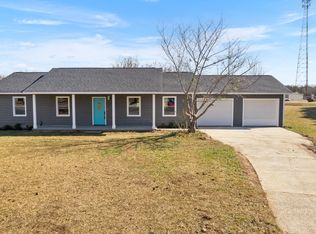Closed
$239,000
175 Erin Ct, Byron, GA 31008
3beds
1,440sqft
Single Family Residence
Built in 1990
1.19 Acres Lot
$241,700 Zestimate®
$166/sqft
$1,593 Estimated rent
Home value
$241,700
Estimated sales range
Not available
$1,593/mo
Zestimate® history
Loading...
Owner options
Explore your selling options
What's special
Honey, stop the car! This house is the one for you! There are so many ''news'' to this house. Siding, deck, hardwood floors and countertops and tile in the bathrooms! There's gorgeous marble countertops in the kitchen and a fireplace in the spacious family room! The primary bedroom is large and it has a newly remodeled primary bathroom attached. You'll spend tons of time outside on your new deck surrounded by a gorgeous setting on over an acre of land! There is a 20x20 workshop on the property to use as you'd like.
Zillow last checked: 8 hours ago
Listing updated: September 06, 2024 at 11:05am
Listed by:
Suzanne Wood 478-731-9747,
Fickling & Company Inc.
Bought with:
Adrian Harmon, 402465
Harmon & Harmon Realtors, Inc.
Source: GAMLS,MLS#: 10335328
Facts & features
Interior
Bedrooms & bathrooms
- Bedrooms: 3
- Bathrooms: 2
- Full bathrooms: 2
- Main level bathrooms: 2
- Main level bedrooms: 3
Heating
- Central
Cooling
- Central Air
Appliances
- Included: Dishwasher, Microwave, Oven/Range (Combo)
- Laundry: Mud Room
Features
- Master On Main Level
- Flooring: Hardwood
- Basement: None
- Number of fireplaces: 1
- Fireplace features: Family Room
Interior area
- Total structure area: 1,440
- Total interior livable area: 1,440 sqft
- Finished area above ground: 1,440
- Finished area below ground: 0
Property
Parking
- Parking features: Garage
- Has garage: Yes
Features
- Levels: One
- Stories: 1
Lot
- Size: 1.19 Acres
- Features: Cul-De-Sac
Details
- Parcel number: 053D 047
Construction
Type & style
- Home type: SingleFamily
- Architectural style: Ranch
- Property subtype: Single Family Residence
Materials
- Vinyl Siding
- Roof: Composition
Condition
- Resale
- New construction: No
- Year built: 1990
Utilities & green energy
- Sewer: Septic Tank
- Water: Public
- Utilities for property: Cable Available, Electricity Available
Community & neighborhood
Community
- Community features: None
Location
- Region: Byron
- Subdivision: Jackson Station Estates
Other
Other facts
- Listing agreement: Exclusive Right To Sell
Price history
| Date | Event | Price |
|---|---|---|
| 9/6/2024 | Sold | $239,000$166/sqft |
Source: | ||
| 7/24/2024 | Pending sale | $239,000$166/sqft |
Source: | ||
| 7/22/2024 | Listed for sale | $239,000$166/sqft |
Source: | ||
| 7/16/2024 | Pending sale | $239,000$166/sqft |
Source: | ||
| 7/10/2024 | Listed for sale | $239,000+151.6%$166/sqft |
Source: | ||
Public tax history
| Year | Property taxes | Tax assessment |
|---|---|---|
| 2024 | $1,902 -1.8% | $54,520 +0.4% |
| 2023 | $1,937 +12.5% | $54,280 +13.3% |
| 2022 | $1,721 +2.3% | $47,920 +14.5% |
Find assessor info on the county website
Neighborhood: 31008
Nearby schools
GreatSchools rating
- 3/10Kay Road ElementaryGrades: PK-5Distance: 1.1 mi
- 6/10Fort Valley Middle SchoolGrades: 6-8Distance: 10.1 mi
- 4/10Peach County High SchoolGrades: 9-12Distance: 5.4 mi
Schools provided by the listing agent
- Elementary: Kay Road
- Middle: Fort Valley
- High: Peach County
Source: GAMLS. This data may not be complete. We recommend contacting the local school district to confirm school assignments for this home.

Get pre-qualified for a loan
At Zillow Home Loans, we can pre-qualify you in as little as 5 minutes with no impact to your credit score.An equal housing lender. NMLS #10287.
