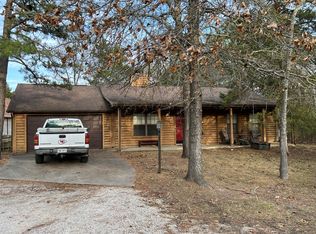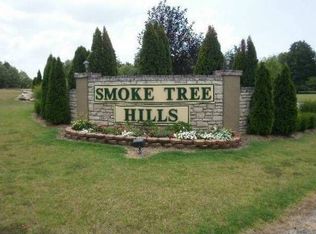Closed
Price Unknown
175 Eric Loop, Kirbyville, MO 65679
3beds
1,731sqft
Single Family Residence
Built in 2007
6,098.4 Square Feet Lot
$215,500 Zestimate®
$--/sqft
$1,756 Estimated rent
Home value
$215,500
$185,000 - $252,000
$1,756/mo
Zestimate® history
Loading...
Owner options
Explore your selling options
What's special
Move in ready home in Smoke Tree Hills Subdivision, Kirbyville MO. This 3 bedroom 2 bath home has an open concept kitchen with eat in dining & pantry for all your storage needs. The laundry room has an upgraded Whirlpool front load washer/dryer appliances that stay. The manicured yard contains a tiled back patio and pergola along with a white vinyl fencing. 2 car garage has upgraded epoxy floor. Minutes from downtown Branson with shopping, restaurants and entertainment. Kirbyville elementary and Jr. High School. Your choice of Forsyth, Branson or Hollister High School.
Zillow last checked: 8 hours ago
Listing updated: November 11, 2024 at 01:31pm
Listed by:
Shawn Christopher Mathenia 417-230-2990,
Step Above Realty LLC
Bought with:
Michelle Lewis Team
Coldwell Banker Lewis & Associates
Source: SOMOMLS,MLS#: 60268649
Facts & features
Interior
Bedrooms & bathrooms
- Bedrooms: 3
- Bathrooms: 2
- Full bathrooms: 2
Heating
- Heat Pump, Central, Electric
Cooling
- Central Air, Ceiling Fan(s)
Appliances
- Included: Dishwasher, Free-Standing Electric Oven, Dryer, Washer, Exhaust Fan, Microwave, Water Softener Owned, Electric Water Heater, Disposal
- Laundry: Main Level, W/D Hookup
Features
- High Speed Internet, Internet - Cable, Internet - Cellular/Wireless, Vaulted Ceiling(s), Tray Ceiling(s), Walk-In Closet(s), Walk-in Shower
- Flooring: Carpet, Tile
- Windows: Tilt-In Windows, Double Pane Windows, Blinds, Window Treatments, Window Coverings
- Has basement: No
- Has fireplace: No
Interior area
- Total structure area: 1,731
- Total interior livable area: 1,731 sqft
- Finished area above ground: 1,731
- Finished area below ground: 0
Property
Parking
- Total spaces: 2
- Parking features: Garage Door Opener
- Garage spaces: 2
Features
- Levels: One
- Stories: 1
- Patio & porch: Rear Porch
- Exterior features: Rain Gutters, Garden
- Has spa: Yes
- Spa features: Bath
- Fencing: Vinyl
Lot
- Size: 6,098 sqft
- Dimensions: 60 x 100
- Features: Level
Details
- Additional structures: Shed(s)
- Parcel number: 095.021003004002.000
Construction
Type & style
- Home type: SingleFamily
- Property subtype: Single Family Residence
Materials
- Concrete, Vinyl Siding, Stone
- Foundation: Permanent, Poured Concrete
- Roof: Composition,Asphalt
Condition
- Year built: 2007
Utilities & green energy
- Sewer: Community Sewer
- Water: Public
Community & neighborhood
Security
- Security features: Smoke Detector(s)
Location
- Region: Kirbyville
- Subdivision: Smoke Tree Hills
HOA & financial
HOA
- HOA fee: $120 annually
Other
Other facts
- Listing terms: Cash,VA Loan,USDA/RD,FHA,Conventional
- Road surface type: Asphalt, Chip And Seal
Price history
| Date | Event | Price |
|---|---|---|
| 11/8/2024 | Sold | -- |
Source: | ||
| 10/9/2024 | Pending sale | $245,000$142/sqft |
Source: | ||
| 7/18/2024 | Price change | $245,000-5.7%$142/sqft |
Source: | ||
| 6/4/2024 | Price change | $259,900-3.7%$150/sqft |
Source: | ||
| 5/17/2024 | Listed for sale | $269,900$156/sqft |
Source: | ||
Public tax history
| Year | Property taxes | Tax assessment |
|---|---|---|
| 2025 | -- | $19,740 -12.4% |
| 2024 | $1,131 +0% | $22,530 |
| 2023 | $1,131 0% | $22,530 |
Find assessor info on the county website
Neighborhood: 65679
Nearby schools
GreatSchools rating
- 7/10Kirbyville Middle SchoolGrades: 4-8Distance: 1.3 mi
- 4/10Kirbyville Elementary SchoolGrades: K-3Distance: 3 mi
Schools provided by the listing agent
- Elementary: Kirbyville
- Middle: Kirbyville
- High: Branson
Source: SOMOMLS. This data may not be complete. We recommend contacting the local school district to confirm school assignments for this home.

