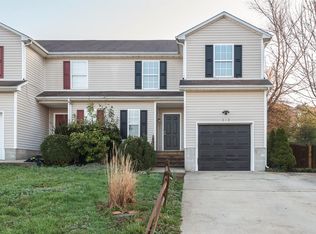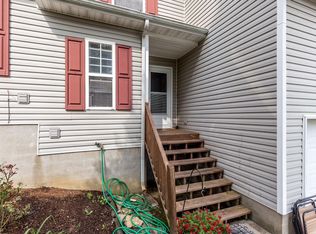Sold for $185,000 on 09/21/23
$185,000
175 Elkhorn Meadows Dr, Georgetown, KY 40324
3beds
1,390sqft
Townhouse
Built in 1998
4,251.46 Square Feet Lot
$218,000 Zestimate®
$133/sqft
$1,773 Estimated rent
Home value
$218,000
$207,000 - $229,000
$1,773/mo
Zestimate® history
Loading...
Owner options
Explore your selling options
What's special
Welcome home to this beautifully refreshed three-bedroom, two-and-a-half-bathroom townhome! With fresh paint adorning its walls on the first floor, this residence welcomes you with a renewed sense of comfort and style.
Step into the heart of the home, where an updated kitchen awaits. The kitchen has been thoughtfully designed with modern living in mind, boasting stunning blue soft-close cabinets that offer both functionality and a pop of color. The brand-new kitchen countertop adds a touch of luxury and provides ample space for culinary endeavors.
The main living space is bathed in the warm glow of new recessed lighting, creating an inviting atmosphere for relaxation and entertainment. Whether you're hosting a gathering or enjoying a quiet evening at home, the ambience is perfectly set to suit your mood.
This townhome's prime location adds to its allure. Situated conveniently close to major interstates, your commute becomes a breeze, allowing you to spend more time enjoying the comforts of your new home.
Be sure to check out the list of updates! Seller is offering a one year home warranty valued at $500 to the new homeowner at closing.
Zillow last checked: 8 hours ago
Listing updated: August 28, 2025 at 10:53pm
Listed by:
Jennifer Tucker 502-257-2868,
The Brokerage
Bought with:
John Nickels, 267456
Deaton Realty
Source: Imagine MLS,MLS#: 23015434
Facts & features
Interior
Bedrooms & bathrooms
- Bedrooms: 3
- Bathrooms: 3
- Full bathrooms: 2
- 1/2 bathrooms: 1
Primary bedroom
- Level: Second
Bedroom 1
- Level: Second
Bedroom 2
- Level: Second
Bathroom 1
- Description: Full Bath
- Level: Second
Bathroom 2
- Description: Full Bath
- Level: Second
Bathroom 3
- Description: Half Bath
- Level: First
Kitchen
- Level: First
Living room
- Level: First
Living room
- Level: First
Utility room
- Level: First
Heating
- Electric, Heat Pump
Cooling
- Electric, Heat Pump
Appliances
- Included: Disposal, Dishwasher, Microwave, Refrigerator, Oven, Range
- Laundry: Electric Dryer Hookup, Main Level, Washer Hookup
Features
- Breakfast Bar, Entrance Foyer, Ceiling Fan(s)
- Flooring: Carpet, Laminate, Vinyl
- Has basement: No
- Has fireplace: No
Interior area
- Total structure area: 1,390
- Total interior livable area: 1,390 sqft
- Finished area above ground: 1,390
- Finished area below ground: 0
Property
Parking
- Parking features: Attached Garage
- Has garage: Yes
Features
- Levels: Two
- Patio & porch: Patio
- Fencing: Wood
- Has view: Yes
- View description: Trees/Woods, Neighborhood
Lot
- Size: 4,251 sqft
Details
- Parcel number: 19030041.000
Construction
Type & style
- Home type: Townhouse
- Property subtype: Townhouse
Materials
- Vinyl Siding
- Foundation: Block
- Roof: Metal
Condition
- New construction: No
- Year built: 1998
Utilities & green energy
- Sewer: Public Sewer
- Water: Public
- Utilities for property: Electricity Connected, Sewer Connected, Water Connected
Community & neighborhood
Location
- Region: Georgetown
- Subdivision: Elkhorn Meadow
Price history
| Date | Event | Price |
|---|---|---|
| 9/21/2023 | Sold | $185,000-2.6%$133/sqft |
Source: | ||
| 8/20/2023 | Contingent | $189,900$137/sqft |
Source: | ||
| 8/11/2023 | Listed for sale | $189,900+40.7%$137/sqft |
Source: | ||
| 7/6/2020 | Sold | $135,000-2.1%$97/sqft |
Source: | ||
| 5/19/2020 | Pending sale | $137,900$99/sqft |
Source: Keller Williams Greater Lex #20007797 | ||
Public tax history
| Year | Property taxes | Tax assessment |
|---|---|---|
| 2022 | $1,171 -1.1% | $135,000 |
| 2021 | $1,184 +1298.6% | $135,000 +59.5% |
| 2017 | $85 +61.8% | $84,650 +5.2% |
Find assessor info on the county website
Neighborhood: 40324
Nearby schools
GreatSchools rating
- 8/10Eastern Elementary SchoolGrades: K-5Distance: 3.2 mi
- 6/10Royal Spring Middle SchoolGrades: 6-8Distance: 2.4 mi
- 6/10Scott County High SchoolGrades: 9-12Distance: 2.5 mi
Schools provided by the listing agent
- Elementary: Creekside
- Middle: Royal Spring
- High: Scott Co
Source: Imagine MLS. This data may not be complete. We recommend contacting the local school district to confirm school assignments for this home.

Get pre-qualified for a loan
At Zillow Home Loans, we can pre-qualify you in as little as 5 minutes with no impact to your credit score.An equal housing lender. NMLS #10287.

