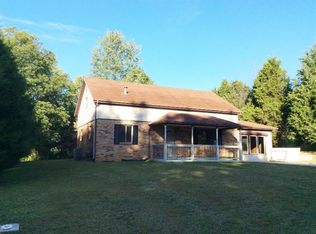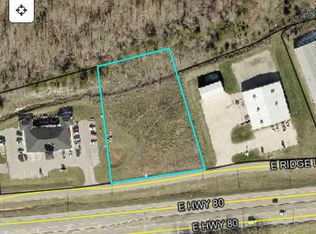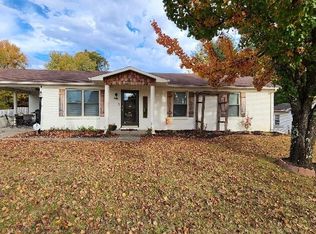Beautiful new construction in our newest lake development. Ranch style with walk out basement and large deck overlooking Lake Cumberland. Enjoy the out door kitchen as you enjoy the view of the lake. 4 bedroom 4 1/2 bathroom with unique interior designs.
This property is off market, which means it's not currently listed for sale or rent on Zillow. This may be different from what's available on other websites or public sources.



