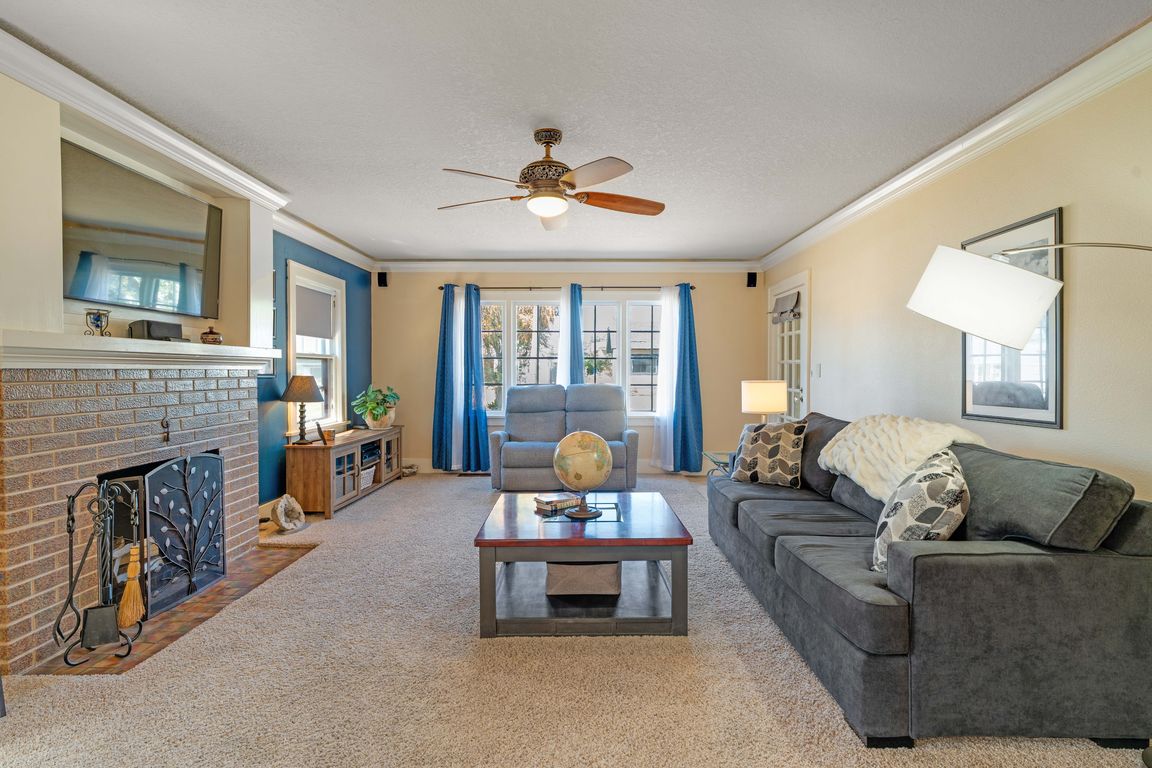
ActivePrice cut: $10K (9/15)
$625,000
5beds
3,328sqft
175 E Gloucester St, Gladstone, OR 97027
5beds
3,328sqft
Residential, single family residence
Built in 1926
2 Garage spaces
$188 price/sqft
What's special
Cozy fireplaceFully fenced yardSpacious backyardCovered deckSeparate dining roomCharming dining nookCovered front porch
Multi-generational or ADU possibilities offered on this beautiful Gladstone home. The fully fenced yard and covered front porch welcome you into a spacious and comfortable interior featuring a large living room with a cozy fireplace, a kitchen with plenty of cupboard space, a charming dining nook, and a separate dining room ...
- 62 days |
- 916 |
- 39 |
Source: RMLS (OR),MLS#: 207946451
Travel times
Living Room
Kitchen
Breakfast Nook
Dining Room
Primary Bedroom
Bedroom
Bedroom
Basement Living Room
Zillow last checked: 7 hours ago
Listing updated: 17 hours ago
Listed by:
Jennifer Fidler 503-403-8905,
Opt,
Rakesh Thomas 971-500-2034,
Opt
Source: RMLS (OR),MLS#: 207946451
Facts & features
Interior
Bedrooms & bathrooms
- Bedrooms: 5
- Bathrooms: 3
- Full bathrooms: 3
- Main level bathrooms: 2
Rooms
- Room types: Bedroom 4, Bedroom 5, Laundry, Bedroom 2, Bedroom 3, Dining Room, Family Room, Kitchen, Living Room, Primary Bedroom
Primary bedroom
- Features: Bathroom, Ceiling Fan, Hardwood Floors, Closet
- Level: Main
- Area: 210
- Dimensions: 15 x 14
Bedroom 2
- Features: Balcony, Hardwood Floors, Closet
- Level: Main
- Area: 182
- Dimensions: 13 x 14
Bedroom 3
- Features: Closet, Wallto Wall Carpet
- Level: Lower
- Area: 156
- Dimensions: 13 x 12
Bedroom 4
- Features: Closet, Wallto Wall Carpet
- Level: Upper
- Area: 169
- Dimensions: 13 x 13
Bedroom 5
- Features: Nook, Closet, Wallto Wall Carpet
- Level: Upper
- Area: 176
- Dimensions: 16 x 11
Dining room
- Features: Formal, Hardwood Floors, Wainscoting
- Level: Main
- Area: 156
- Dimensions: 13 x 12
Kitchen
- Features: Dishwasher, Disposal, Eating Area, Microwave, Free Standing Range, Free Standing Refrigerator, Tile Floor
- Level: Main
- Area: 130
- Width: 10
Living room
- Features: Ceiling Fan, Fireplace, Wallto Wall Carpet
- Level: Main
- Area: 360
- Dimensions: 15 x 24
Heating
- Forced Air, Fireplace(s)
Cooling
- Central Air
Appliances
- Included: Dishwasher, Disposal, Free-Standing Gas Range, Gas Appliances, Stainless Steel Appliance(s), Microwave, Washer/Dryer, Free-Standing Range, Free-Standing Refrigerator, Gas Water Heater
- Laundry: Laundry Room
Features
- Ceiling Fan(s), High Speed Internet, Marble, Wainscoting, Closet, Nook, Balcony, Formal, Eat-in Kitchen, Bathroom, Tile
- Flooring: Concrete, Hardwood, Tile, Wall to Wall Carpet
- Windows: Double Pane Windows, Wood Frames
- Basement: Separate Living Quarters Apartment Aux Living Unit
- Number of fireplaces: 1
- Fireplace features: Wood Burning
Interior area
- Total structure area: 3,328
- Total interior livable area: 3,328 sqft
Video & virtual tour
Property
Parking
- Total spaces: 2
- Parking features: Driveway, On Street, Detached
- Garage spaces: 2
- Has uncovered spaces: Yes
Accessibility
- Accessibility features: Bathroom Cabinets, Caregiver Quarters, Kitchen Cabinets, Main Floor Bedroom Bath, Accessibility
Features
- Stories: 3
- Patio & porch: Covered Deck, Covered Patio, Porch
- Exterior features: Dog Run, Fire Pit, Water Feature, Yard, Balcony
- Has private pool: Yes
- Fencing: Fenced
Lot
- Features: Level, Private, SqFt 7000 to 9999
Details
- Additional structures: GuestQuarters, SeparateLivingQuartersApartmentAuxLivingUnit
- Parcel number: 00537556
Construction
Type & style
- Home type: SingleFamily
- Architectural style: Bungalow
- Property subtype: Residential, Single Family Residence
Materials
- Stucco
- Foundation: Slab
- Roof: Composition
Condition
- Resale
- New construction: No
- Year built: 1926
Utilities & green energy
- Gas: Gas
- Sewer: Public Sewer
- Water: Public
Community & HOA
HOA
- Has HOA: No
Location
- Region: Gladstone
Financial & listing details
- Price per square foot: $188/sqft
- Tax assessed value: $690,882
- Annual tax amount: $6,861
- Date on market: 8/20/2025
- Listing terms: Cash,Conventional,FHA,VA Loan
- Road surface type: Paved