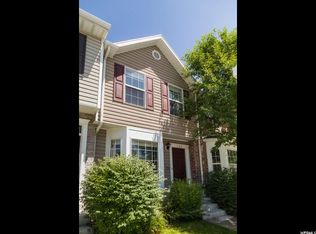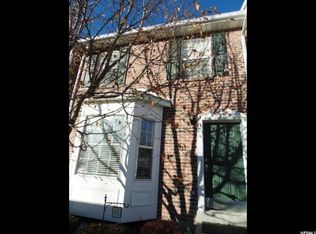Beautiful end unit townhome with best location in the complex. All high end appliances to stay with home including stainless steel side by side refrigerator and high performance front loading washer and dryer. Dark wood floors throughout the main level. Easy access to clubhouse and pool. Fenced in backyard includes a storage shed. Spacious attic and crawlspace storage areas. Beautifully maintained community in a neighborhood nestled at the base of the beautiful Springville mountains. Square footage figures are provided as a courtesy estimate only and were obtained from the county. Buyer is advised to obtain an independent measurement.
This property is off market, which means it's not currently listed for sale or rent on Zillow. This may be different from what's available on other websites or public sources.

