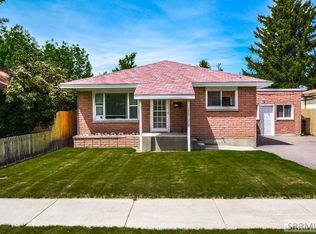Gorgeous new listing in Rigby! Entering from the covered porch you are greeted with a spacious living room featuring beautiful hardwood flooring, free standing gas stove with brick surround, and tasteful two-tone paint with coved ceiling. Your kitchen features laminate flooring as well as updated cabinetry and countertops, with a large window overlooking the front yard. The nice size kitchen/dining area provide you with plenty of space for preparing meals and spending time with the family, with the benefit of being right off the living room but not visible from the entry. Off the dining room you will step down to the family room featuring newer carpet/paint as well as a fun play area for the kids offering a playhouse with slide! The laundry is conveniently located off the family room, meaning no lugging laundry to the basement. On the main level you will also find 2 nice size bedrooms with the beautiful original hardwood flooring, and newer two tone paint. The bathroom features tile flooring, large vanity, built in linen storage, and tub/shower combo. The basement offers a third bedroom, and storage. You will love the spacious backyard, as well as the private deck and enclosed patio. The 2 car shop/garage offers plenty of storage. Also pre inspected for your peace of mind!
This property is off market, which means it's not currently listed for sale or rent on Zillow. This may be different from what's available on other websites or public sources.

