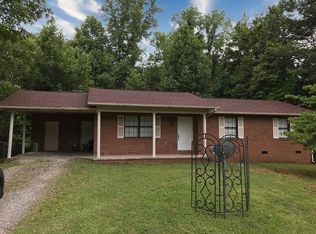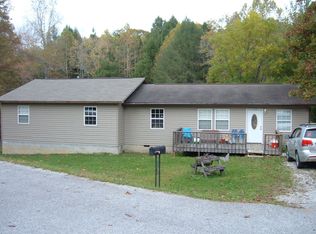This super sweet brick ranch home is in a great location. Its only minutes from everything there is to do in Scott County. This 3 bedroom 1 bath house has been well maintained and has a 1 car carport with a utility storage room that is entered from the carport. The kitchen and bathroom both have raised panel Oak Cabinets. Central heat and air with natural gas. Easy to maintain laminate floors throughout house except for the kitchen and bathroom and they have ceramic tile. Roof is approximately four years old with demensional shingles. Make an appointment and come see this sweet brick rancher before its gone.
This property is off market, which means it's not currently listed for sale or rent on Zillow. This may be different from what's available on other websites or public sources.

