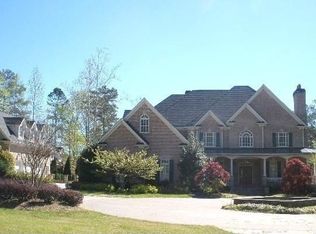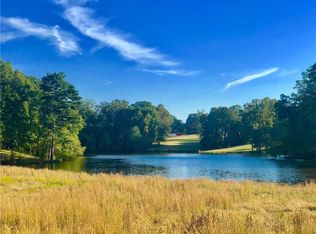Closed
$8,500,000
175 Dorris Rd, Milton, GA 30004
8beds
21,000sqft
Single Family Residence, Residential
Built in 2009
4.43 Acres Lot
$8,304,600 Zestimate®
$405/sqft
$3,439 Estimated rent
Home value
$8,304,600
$7.23M - $9.55M
$3,439/mo
Zestimate® history
Loading...
Owner options
Explore your selling options
What's special
Situated on 5+/- acres on prestigious Dorris Road, privacy and tranquility await at this spectacular gated lakefront estate in the heart of Milton. A long driveway creates a dramatic approach to this sprawling home prefaced by a motor court with flanking parking areas. A porte coch re leads to the home's private six-car garage featuring two car lifts. The stone-lined covered front porch invites with a daybed swing and space for rocking chairs, the perfect setting for relaxing. Enter the home through double front doors into the grand foyer where stone floors, rich woodwork and a gracefully curved central open staircase impress. Inviting living areas with 12-foot ceilings, solid mahogany doors and oversized mantels create grand yet intimate entertaining spaces. Enjoy numerous French doors opening to the expansive rear deck from many main-level living rooms, all with stunning lake views. Pristine hardwood floors flow throughout and create a cohesive flow between rooms. The stunning kitchen features a sizeable, tiered island with seating and granite double ogee-edge countertops, a copper farmhouse sink, furniture-style cabinetry, a Wolf gas range with a griddle and a double oven, a pot filler and a hidden scullery. The kitchen flows seamlessly into the casual dining area and the vaulted keeping room, with a floor-to-ceiling stacked stone fireplace. Sliding French doors provide easy access to the outdoor grilling station, fireside sitting area and covered pavilion. Supported by a colonnade of stone arches, the rear deck creates a large, shaded covered terrace below with a summer kitchen, dining and sitting areas and a second grilling station with a beverage center. The refreshing pool offers a generously sized shallow end, two tanning shelves, a deep end and a spa. This fully fenced resort-style backyard includes a full-size sports court, an expansive grassy play area, professional landscaping and immense privacy. Venture back inside the home to discover the serene main-level primary suite. This retreat commences with an entry foyer opening to the spacious bedroom and adjacent sitting area lined with windows on three sides. A stately fireplace punctuates a wall of built-ins, and there is a tucked-away morning bar. A second fireplace and a dry sauna are luxurious additions to the en suite bathroom. Separate vanities offer abundant storage, and a private deck serves as a peaceful escape. The upper level boasts 10-foot ceilings, a second primary suite and luxurious en suite bedrooms, each with the same level of finishes and a second laundry room. The living spaces continue on the terrace level, which includes a gym with two showers, a billiard room, a state-of-the-art media room, a stunning wine cellar with a tasting room, a large craft room and a quiet guest suite. A convenient elevator provides access to all three levels. Additional noteworthy features include a two-story wood-lined study on the main level, eight fireplaces, a 26-camera security system, a one-bedroom, one-bathroom carriage house, a new Control4 home automation system, as well as numerous other upgrades throughout all three levels and the grounds. Located near excellent schools (Award winning Milton High District & near a sought after private school). Approximately two minutes to downtown Milton and 10 minutes from downtown Alpharetta, Avalon and GA-400, this home offers privacy and convenience. Welcome home to this exceptional gated estate in Milton
Zillow last checked: 8 hours ago
Listing updated: July 13, 2023 at 01:46pm
Listing Provided by:
JENNY DOYLE,
Atlanta Fine Homes Sotheby's International
Bought with:
Ashley Williams, 403333
Norluxe Realty Atlanta
Source: FMLS GA,MLS#: 7188688
Facts & features
Interior
Bedrooms & bathrooms
- Bedrooms: 8
- Bathrooms: 12
- Full bathrooms: 9
- 1/2 bathrooms: 3
- Main level bathrooms: 1
- Main level bedrooms: 1
Primary bedroom
- Features: In-Law Floorplan, Master on Main, Sitting Room
- Level: In-Law Floorplan, Master on Main, Sitting Room
Bedroom
- Features: In-Law Floorplan, Master on Main, Sitting Room
Primary bathroom
- Features: Double Vanity, Separate Tub/Shower, Soaking Tub, Whirlpool Tub
Dining room
- Features: Butlers Pantry, Separate Dining Room
Kitchen
- Features: Breakfast Room, Cabinets Stain, Keeping Room, Pantry Walk-In, Second Kitchen, Stone Counters
Heating
- Central, Forced Air, Natural Gas, Zoned
Cooling
- Ceiling Fan(s), Central Air, Zoned
Appliances
- Included: Dishwasher, Disposal, Double Oven, Dryer, Gas Range, Microwave, Refrigerator, Washer
- Laundry: Laundry Room
Features
- Beamed Ceilings, Bookcases, Double Vanity, Elevator, Entrance Foyer 2 Story, High Speed Internet, His and Hers Closets, Smart Home, Walk-In Closet(s), Wet Bar
- Flooring: Hardwood
- Windows: Insulated Windows, Window Treatments
- Basement: Daylight,Exterior Entry,Finished,Finished Bath,Full,Interior Entry
- Number of fireplaces: 8
- Fireplace features: Basement, Family Room, Keeping Room, Master Bedroom
- Common walls with other units/homes: No Common Walls
Interior area
- Total structure area: 21,000
- Total interior livable area: 21,000 sqft
- Finished area above ground: 0
- Finished area below ground: 0
Property
Parking
- Total spaces: 6
- Parking features: Attached, Covered, Driveway, Garage, Garage Door Opener, Garage Faces Front
- Attached garage spaces: 6
- Has uncovered spaces: Yes
Accessibility
- Accessibility features: Accessible Bedroom, Accessible Elevator Installed, Accessible Entrance, Accessible Full Bath, Accessible Kitchen, Accessible Kitchen Appliances, Accessible Washer/Dryer
Features
- Levels: Three Or More
- Patio & porch: Covered, Deck, Front Porch, Patio, Rear Porch
- Exterior features: Balcony, Courtyard, Garden, Gas Grill, Private Yard, Other Dock
- Has private pool: Yes
- Pool features: Heated, In Ground, Salt Water, Private
- Has spa: Yes
- Spa features: Bath, Private
- Fencing: Back Yard,Fenced,Wrought Iron
- Has view: Yes
- View description: Lake, Trees/Woods, Water
- Has water view: Yes
- Water view: Lake,Water
- Waterfront features: Lake Front, Lake
- Body of water: Other
- Frontage length: Waterfrontage Length(500)
Lot
- Size: 4.43 Acres
- Features: Back Yard, Landscaped, Level, Private, Sloped
Details
- Additional structures: Carriage House, Gazebo, Outdoor Kitchen, Workshop
- Parcel number: 22 383009510243
- Other equipment: Home Theater, Irrigation Equipment
- Horse amenities: None
Construction
Type & style
- Home type: SingleFamily
- Architectural style: Traditional
- Property subtype: Single Family Residence, Residential
Materials
- Stone
- Foundation: Brick/Mortar
- Roof: Composition
Condition
- Resale
- New construction: No
- Year built: 2009
Utilities & green energy
- Electric: None
- Sewer: Septic Tank
- Water: Public
- Utilities for property: Cable Available, Electricity Available, Natural Gas Available, Underground Utilities, Water Available
Green energy
- Energy efficient items: None
- Energy generation: None
Community & neighborhood
Security
- Security features: Closed Circuit Camera(s), Fire Alarm, Secured Garage/Parking, Security Gate, Security System Owned, Smoke Detector(s)
Community
- Community features: None
Location
- Region: Milton
- Subdivision: Private Gated Estate
HOA & financial
HOA
- Has HOA: No
Other
Other facts
- Road surface type: Paved
Price history
| Date | Event | Price |
|---|---|---|
| 7/10/2023 | Sold | $8,500,000$405/sqft |
Source: | ||
| 3/17/2023 | Listed for sale | $8,500,000+7.6%$405/sqft |
Source: | ||
| 11/17/2022 | Sold | $7,900,000+125.7%$376/sqft |
Source: Agent Provided Report a problem | ||
| 11/15/2013 | Sold | $3,500,000-5.4%$167/sqft |
Source: | ||
| 10/8/2013 | Pending sale | $3,699,000$176/sqft |
Source: Atlanta Communities #5090818 Report a problem | ||
Public tax history
| Year | Property taxes | Tax assessment |
|---|---|---|
| 2024 | $43,882 +1.5% | $1,680,000 |
| 2023 | $43,231 +19.4% | $1,680,000 -6.3% |
| 2022 | $36,209 -3% | $1,793,200 +30.3% |
Find assessor info on the county website
Neighborhood: 30004
Nearby schools
GreatSchools rating
- 8/10Summit Hill Elementary SchoolGrades: PK-5Distance: 2.2 mi
- 8/10Northwestern Middle SchoolGrades: 6-8Distance: 1.2 mi
- 10/10Milton High SchoolGrades: 9-12Distance: 1.2 mi
Schools provided by the listing agent
- Elementary: Summit Hill
- Middle: Northwestern
- High: Milton - Fulton
Source: FMLS GA. This data may not be complete. We recommend contacting the local school district to confirm school assignments for this home.
Get a cash offer in 3 minutes
Find out how much your home could sell for in as little as 3 minutes with a no-obligation cash offer.
Estimated market value$8,304,600
Get a cash offer in 3 minutes
Find out how much your home could sell for in as little as 3 minutes with a no-obligation cash offer.
Estimated market value
$8,304,600

