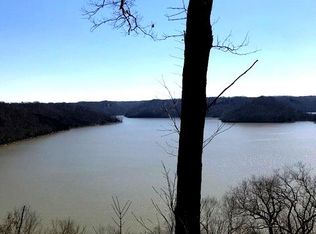Still Showing for back up offers. Private Center Hill Lake Estate. BUYER’S REAL ESTATE AGENTS welcome, three percent commission with owner’s approval. Eight acres of lake property with panoramic views that will take your breath away, and rare walking trails to the water. Completely renovated executive home in a nice neighborhood. Located just 10 miles from Cookeville City limits, easy access to I-40. and situated on an 8 acre private point that adjoins the Corp of Engineers . Already wired up for 1G FIBER OPTIC HIGH SPEED INTERNET. Just a few miles from Cookeville Boat Dock. Four bedrooms and 4 full baths. Kitchen with granite counter tops, tiled backsplash, and stainless appliances. 3/4 inch Acacia Hardwood and beautIful tiled bathrooms. Wrap around porches and beautiful veranda overlooking lake. Stack stone gas fireplace. Granite vanities in all bathrooms and tiled shower. 2 half baths including one in the 3 car garage . A special retreat for nature lovers! Could be a great investment property as well. Words can't describe the magnitude of this secluded treasure. Please contact owner, Donna Mead. Thank you! donnamead@frontiernet.net or 931-267-6752
This property is off market, which means it's not currently listed for sale or rent on Zillow. This may be different from what's available on other websites or public sources.
