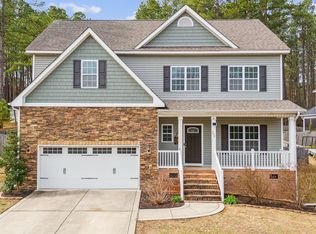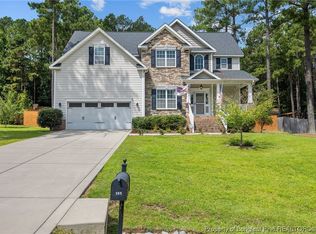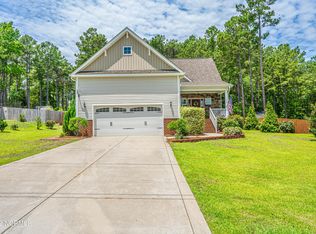Dive into the epitome of serene living at 175 Dicks Hill Rd, Carthage, NC 28327, where comfort meets elegance in this spacious 2,952 square foot haven. With three generously-sized bedrooms and three full bathrooms, a large bonus room this home is perfect for those who cherish space and privacy. Imagine cooking in an expansive kitchen adorned with stunning granite countertops and fantastic appliances, blending utility with style to inspire your culinary creativity. Natural light pours into every corner of this home, creating a warm and inviting atmosphere that beckons relaxation. Each bathroom offers a sanctuary of serenity, ensuring that every moment spent here is one of pure bliss. The open floor plan seamlessly connects the living areas, providing the ideal setting for both intimate gatherings and grand celebrations. Master with en suite is on the main floor, large Carolina/Sunroom is perfect for a home office, den, playroom, homeschool room, the possibilities are endless. Walk out onto the massive screened in porch overlooking the large privacy fenced back yard and enjoy the quiet and mature landscaping. Nestled in the charming area of Carthage, this property promises the tranquility of rural living with convenient access to modern amenities. The lush surroundings and spacious interiors make this home a perfect retreat from the hustle and bustle of everyday life. Envision crafting your dream lifestyle in a place where every detail has been thoughtfully designed for your ultimate comfort. Welcome to your new home, where every day feels like a getaway. All Olive & Co Property Management residents are enrolled in the Resident Benefits Package (rbp) for either $39.95 or $54.95/month based on the package of choice. These include (based on the selected plan) liability insurance, credit building to help boost the resident's credit score with timely rent payments, up to $1M Identity Theft Protection, HVAC air filter delivery, our best-in-class resident rewards program, on-demand pest control and much more. More details upon application. Dishwasher, Freezer, Gas Stove, Granite Countertops, Ice Maker, Island, Microwave, Oven, Pantry, Refrigerator, Carpet, Ceramic Tile, Laminate, Bonus Room, Breakfast Nook, Dining Room, Family Room, First Floor Suite, Laundry Room, Primary Bath, Primary Bedroom, Sun Room, Air Conditioning, Blinds, Ceiling Fan, Electric Heat, Garage, Screened Porch, Vaulted Ceilings, Walk In Closet(s), Washer Dryer Hookups, Deck / Balcony, Fence, Landscaping, Lawn, Porch & Pet Friendly.
This property is off market, which means it's not currently listed for sale or rent on Zillow. This may be different from what's available on other websites or public sources.


