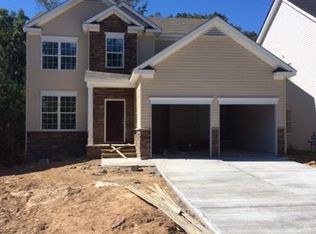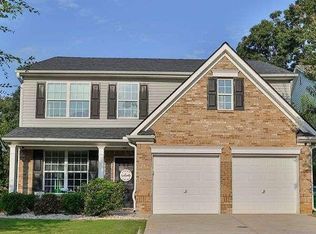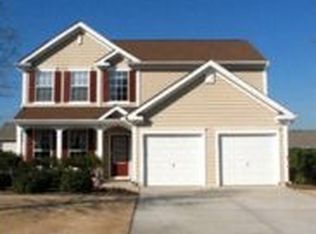Closed
$410,000
175 Diamond Ridge Ave, Canton, GA 30114
4beds
2,404sqft
Single Family Residence
Built in 2015
10,018.8 Square Feet Lot
$400,200 Zestimate®
$171/sqft
$2,309 Estimated rent
Home value
$400,200
$380,000 - $420,000
$2,309/mo
Zestimate® history
Loading...
Owner options
Explore your selling options
What's special
Step into timeless charm in the heart of Canton. Minutes from 575, and plenty of shopping, this well-kept traditional home offers 4 spacious bedrooms, 2.5 bathrooms, and thoughtful updates throughout. YouCOre welcomed by a gracious foyer that flows into a warm and inviting living room, complete with built ins! The dining room is perfectly sized for hosting dinner parties or weeknight meals alike. The eat in kitchen is open to the den that posts of a cozy fireplace and plenty of space to entertain. Upstairs, the oversized primary suite serves as your personal retreat, featuring a private bath with a water closet, a large walk in closet, a soaking tub and separate shower. Three secondary bedrooms offer generous closet space, plenty of light, and flexibility for a home office, gym, or hobby room. The private fenced in backyard and patio is ready for your grilling and entertaining al fresco!
Zillow last checked: 8 hours ago
Listing updated: May 13, 2025 at 08:49am
Listed by:
Natalie Corona 404-819-5564,
Atlanta Fine Homes - Sotheby's Int'l,
Jamie Grace Miller 404-985-8251,
Atlanta Fine Homes - Sotheby's Int'l
Bought with:
Collette McDonald, 258239
eXp Realty
Source: GAMLS,MLS#: 10500737
Facts & features
Interior
Bedrooms & bathrooms
- Bedrooms: 4
- Bathrooms: 3
- Full bathrooms: 2
- 1/2 bathrooms: 1
Dining room
- Features: Separate Room
Kitchen
- Features: Breakfast Area, Breakfast Room, Kitchen Island, Pantry
Heating
- Forced Air, Natural Gas
Cooling
- Central Air, Zoned
Appliances
- Included: Dishwasher, Gas Water Heater, Microwave
- Laundry: Upper Level
Features
- Bookcases, High Ceilings, Tray Ceiling(s), Walk-In Closet(s)
- Flooring: Carpet
- Windows: Double Pane Windows
- Basement: None
- Number of fireplaces: 1
- Fireplace features: Factory Built, Gas Log, Living Room
- Common walls with other units/homes: No Common Walls
Interior area
- Total structure area: 2,404
- Total interior livable area: 2,404 sqft
- Finished area above ground: 2,404
- Finished area below ground: 0
Property
Parking
- Total spaces: 2
- Parking features: Attached, Garage
- Has attached garage: Yes
Features
- Levels: Two
- Stories: 2
- Patio & porch: Patio
- Fencing: Back Yard,Fenced
- Body of water: None
Lot
- Size: 10,018 sqft
- Features: Level, Private
Details
- Parcel number: 15N13A 280
Construction
Type & style
- Home type: SingleFamily
- Architectural style: Traditional
- Property subtype: Single Family Residence
Materials
- Vinyl Siding
- Foundation: Slab
- Roof: Composition
Condition
- Resale
- New construction: No
- Year built: 2015
Utilities & green energy
- Sewer: Public Sewer
- Water: Public
- Utilities for property: Cable Available, Electricity Available, High Speed Internet, Natural Gas Available, Sewer Available, Water Available
Community & neighborhood
Security
- Security features: Carbon Monoxide Detector(s), Smoke Detector(s)
Community
- Community features: Clubhouse, Playground, Pool, Tennis Court(s), Walk To Schools, Near Shopping
Location
- Region: Canton
- Subdivision: Diamond Ridge
HOA & financial
HOA
- Has HOA: Yes
- HOA fee: $510 annually
- Services included: Maintenance Grounds, Swimming, Tennis, Trash
Other
Other facts
- Listing agreement: Exclusive Right To Sell
- Listing terms: 1031 Exchange,Cash,Conventional,FHA,VA Loan
Price history
| Date | Event | Price |
|---|---|---|
| 7/1/2025 | Listing removed | $2,500$1/sqft |
Source: Zillow Rentals Report a problem | ||
| 6/17/2025 | Listed for rent | $2,500$1/sqft |
Source: Zillow Rentals Report a problem | ||
| 5/12/2025 | Sold | $410,000$171/sqft |
Source: | ||
| 4/24/2025 | Pending sale | $410,000$171/sqft |
Source: | ||
| 4/17/2025 | Listed for sale | $410,000+59.5%$171/sqft |
Source: | ||
Public tax history
| Year | Property taxes | Tax assessment |
|---|---|---|
| 2024 | $4,447 +0.5% | $154,560 +0.3% |
| 2023 | $4,423 +24.2% | $154,120 +24.2% |
| 2022 | $3,561 +13.6% | $124,080 +17.4% |
Find assessor info on the county website
Neighborhood: 30114
Nearby schools
GreatSchools rating
- 7/10Liberty Elementary SchoolGrades: PK-5Distance: 1.3 mi
- 7/10Freedom Middle SchoolGrades: 6-8Distance: 1.1 mi
- 7/10Cherokee High SchoolGrades: 9-12Distance: 2.3 mi
Schools provided by the listing agent
- Elementary: Liberty
- Middle: Freedom
- High: Cherokee
Source: GAMLS. This data may not be complete. We recommend contacting the local school district to confirm school assignments for this home.
Get a cash offer in 3 minutes
Find out how much your home could sell for in as little as 3 minutes with a no-obligation cash offer.
Estimated market value
$400,200


