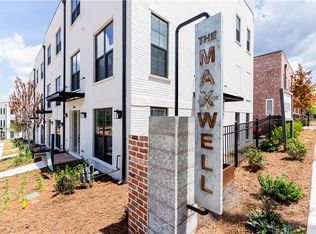Closed
$455,000
175 Devore Rd #508, Alpharetta, GA 30009
1beds
1,340sqft
Condominium, Residential
Built in 2020
-- sqft lot
$454,500 Zestimate®
$340/sqft
$3,019 Estimated rent
Home value
$454,500
$418,000 - $495,000
$3,019/mo
Zestimate® history
Loading...
Owner options
Explore your selling options
What's special
Stunning Top-Floor Condo at The Maxwell! - Walk to Everything! Live within walking distance of everything Alpharetta has to offer in this beautifully upgraded home. Step inside and you’ll notice designer touches throughout—from shiplap accents and a custom entertainment setup in the Family Room to remote-controlled Hunter Douglas shades, pendant lighting, and plantation shutters in the owner’s suite. The open floor plan is perfect for entertaining. The modern Kitchen shines with concrete-finish quartz countertops, subway tile backsplash, spacious island, stainless steel appliances, and crisp white cabinetry. The owner’s suite boasts tall ceilings, a ceiling fan, walk-in closet, and a luxurious bath with a double shower (featuring two shower heads and room for a bench) plus an expansive vanity with ample storage. A convenient half bath is also attached to the owner’s suite. This modern layout also includes a flex space with windows and an oversized closet, ideal as a home office, nursery, or guest suite. Extra perks include multiple storage closets, a 1-car garage with a driveway long enough for a second vehicle, and additional guest parking nearby. All this just steps away from The Maxwell Retail, the Alpha Loop, and downtown Alpharetta, where you’ll love weekly food trucks, farmers markets, festivals, dining, shopping, and entertainment. With quick access to GA-400, Milton, and Roswell, the location couldn’t be better.
Zillow last checked: 8 hours ago
Listing updated: November 14, 2025 at 10:55pm
Listing Provided by:
Connie Reeves,
Berkshire Hathaway HomeServices Georgia Properties
Bought with:
Hillary Dukes, 374679
Berkshire Hathaway HomeServices Georgia Properties
Source: FMLS GA,MLS#: 7653444
Facts & features
Interior
Bedrooms & bathrooms
- Bedrooms: 1
- Bathrooms: 1
- Full bathrooms: 1
- Main level bathrooms: 1
- Main level bedrooms: 1
Primary bedroom
- Features: Other
- Level: Other
Bedroom
- Features: Other
Primary bathroom
- Features: Shower Only, Other
Dining room
- Features: None
Kitchen
- Features: Cabinets White, Kitchen Island, Solid Surface Counters, View to Family Room
Heating
- Central, Electric
Cooling
- Central Air, Ceiling Fan(s)
Appliances
- Included: Electric Oven, Electric Range, Dishwasher, Disposal, Microwave
- Laundry: In Kitchen, Main Level
Features
- High Ceilings 9 ft Lower, High Ceilings 10 ft Main, Walk-In Closet(s)
- Flooring: Carpet, Sustainable, Luxury Vinyl
- Windows: Insulated Windows
- Basement: None
- Has fireplace: No
- Fireplace features: None
- Common walls with other units/homes: 2+ Common Walls,End Unit,No One Below
Interior area
- Total structure area: 1,340
- Total interior livable area: 1,340 sqft
- Finished area above ground: 1,340
- Finished area below ground: 0
Property
Parking
- Total spaces: 1
- Parking features: Garage
- Garage spaces: 1
Accessibility
- Accessibility features: None
Features
- Levels: Two
- Stories: 2
- Patio & porch: Covered, Rear Porch
- Exterior features: Storage, Balcony
- Pool features: Heated, In Ground
- Spa features: None
- Fencing: None
- Has view: Yes
- View description: Neighborhood
- Waterfront features: None
- Body of water: None
Lot
- Size: 1,350 sqft
- Features: Landscaped, Level
Details
- Additional structures: None
- Parcel number: 12 258206961475
- Other equipment: None
- Horse amenities: None
Construction
Type & style
- Home type: Condo
- Architectural style: Contemporary
- Property subtype: Condominium, Residential
- Attached to another structure: Yes
Materials
- Stone
- Foundation: Brick/Mortar
- Roof: Other,Shingle
Condition
- Resale
- New construction: No
- Year built: 2020
Details
- Builder name: The Providence Group
Utilities & green energy
- Electric: 110 Volts, 220 Volts
- Sewer: Public Sewer
- Water: Private
- Utilities for property: Cable Available, Electricity Available
Green energy
- Energy efficient items: Appliances, HVAC, Insulation, Lighting, Thermostat
- Energy generation: None
- Water conservation: Low-Flow Fixtures
Community & neighborhood
Security
- Security features: Fire Alarm, Smoke Detector(s), Security System Owned, Fire Sprinkler System, Carbon Monoxide Detector(s)
Community
- Community features: Clubhouse, Homeowners Assoc, Near Schools, Near Shopping, Near Trails/Greenway, Pool
Location
- Region: Alpharetta
- Subdivision: The Maxwell
HOA & financial
HOA
- Has HOA: Yes
- HOA fee: $265 monthly
- Services included: Maintenance Grounds
Other
Other facts
- Listing terms: Cash,Conventional
- Ownership: Condominium
- Road surface type: Asphalt, Concrete, Paved
Price history
| Date | Event | Price |
|---|---|---|
| 11/7/2025 | Sold | $455,000-0.9%$340/sqft |
Source: | ||
| 10/23/2025 | Pending sale | $459,000$343/sqft |
Source: | ||
| 9/22/2025 | Listed for sale | $459,000$343/sqft |
Source: | ||
Public tax history
Tax history is unavailable.
Neighborhood: Downtown
Nearby schools
GreatSchools rating
- 7/10Hembree Springs Elementary SchoolGrades: PK-5Distance: 2.4 mi
- 8/10Northwestern Middle SchoolGrades: 6-8Distance: 3.2 mi
- 10/10Milton High SchoolGrades: 9-12Distance: 3.3 mi
Schools provided by the listing agent
- Elementary: Manning Oaks
- Middle: Northwestern
- High: Milton - Fulton
Source: FMLS GA. This data may not be complete. We recommend contacting the local school district to confirm school assignments for this home.
Get a cash offer in 3 minutes
Find out how much your home could sell for in as little as 3 minutes with a no-obligation cash offer.
Estimated market value
$454,500
Get a cash offer in 3 minutes
Find out how much your home could sell for in as little as 3 minutes with a no-obligation cash offer.
Estimated market value
$454,500
