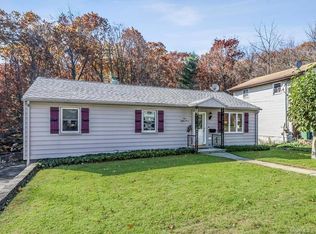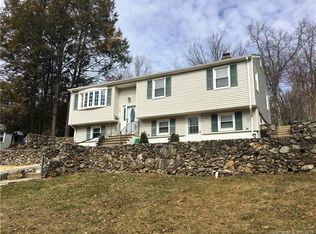Sold for $250,000
$250,000
175 Devonwood Drive, Waterbury, CT 06708
3beds
1,056sqft
Single Family Residence
Built in 1964
0.39 Acres Lot
$340,600 Zestimate®
$237/sqft
$2,333 Estimated rent
Home value
$340,600
$320,000 - $358,000
$2,333/mo
Zestimate® history
Loading...
Owner options
Explore your selling options
What's special
Attention Contractors, Investors and Handy Homeowners! Here is an excellent opportunity to own a home in the desirable Bunker Hill section. This Ranch includes 3 bedrooms, kitchen, separate dining room, living room, full bath, and rear deck PLUS a full unfinished walkout basement with the potential to add plenty more living space. The home features original hardwood flooring under carpet, oil hot-air heat with a newer boiler, Granite Kitchen counter with newer cabinets, a private rear yard, and off street parking. This home is being sold "as-is", where-is" and is the sale is subject to probate approval.
Zillow last checked: 8 hours ago
Listing updated: July 18, 2025 at 08:36pm
Listed by:
The Cornerstone Team at William Raveis Real Estate,
Diane Lapine 203-733-9382,
William Raveis Real Estate 203-794-9494,
Co-Listing Agent: Jim Lapine 203-470-9449,
William Raveis Real Estate
Bought with:
Trevor Burke, RES.0803628
Regency Real Estate, LLC
Source: Smart MLS,MLS#: 24067150
Facts & features
Interior
Bedrooms & bathrooms
- Bedrooms: 3
- Bathrooms: 1
- Full bathrooms: 1
Primary bedroom
- Features: Wall/Wall Carpet, Hardwood Floor
- Level: Main
- Area: 156 Square Feet
- Dimensions: 12 x 13
Bedroom
- Features: Wall/Wall Carpet, Hardwood Floor
- Level: Main
- Area: 143 Square Feet
- Dimensions: 11 x 13
Bedroom
- Features: Hardwood Floor
- Level: Main
- Area: 85.5 Square Feet
- Dimensions: 9 x 9.5
Bathroom
- Features: Tub w/Shower, Tile Floor
- Level: Main
- Area: 64 Square Feet
- Dimensions: 8 x 8
Dining room
- Features: Wall/Wall Carpet, Hardwood Floor
- Level: Main
- Area: 110 Square Feet
- Dimensions: 10 x 11
Kitchen
- Features: Granite Counters, Vinyl Floor
- Level: Main
- Area: 110 Square Feet
- Dimensions: 10 x 11
Living room
- Features: Wall/Wall Carpet, Hardwood Floor
- Level: Main
- Area: 192 Square Feet
- Dimensions: 12 x 16
Heating
- Forced Air, Oil
Cooling
- None
Appliances
- Included: Oven/Range, Refrigerator
- Laundry: Lower Level
Features
- Basement: Full,Unfinished,Walk-Out Access
- Attic: Storage,Access Via Hatch
- Has fireplace: No
Interior area
- Total structure area: 1,056
- Total interior livable area: 1,056 sqft
- Finished area above ground: 1,056
- Finished area below ground: 0
Property
Parking
- Total spaces: 2
- Parking features: None, On Street, Off Street
- Has uncovered spaces: Yes
Features
- Patio & porch: Deck
Lot
- Size: 0.39 Acres
- Features: Level
Details
- Parcel number: 1377636
- Zoning: RS-12
Construction
Type & style
- Home type: SingleFamily
- Architectural style: Ranch
- Property subtype: Single Family Residence
Materials
- Aluminum Siding
- Foundation: Concrete Perimeter
- Roof: Asphalt
Condition
- New construction: No
- Year built: 1964
Utilities & green energy
- Sewer: Public Sewer
- Water: Public
Community & neighborhood
Community
- Community features: Medical Facilities, Park, Shopping/Mall
Location
- Region: Waterbury
- Subdivision: Bunker Hill
Price history
| Date | Event | Price |
|---|---|---|
| 7/18/2025 | Sold | $250,000$237/sqft |
Source: | ||
| 3/4/2025 | Pending sale | $250,000$237/sqft |
Source: | ||
| 1/13/2025 | Listed for sale | $250,000$237/sqft |
Source: | ||
Public tax history
| Year | Property taxes | Tax assessment |
|---|---|---|
| 2025 | $6,026 -9% | $133,980 |
| 2024 | $6,624 -8.8% | $133,980 |
| 2023 | $7,260 +47.1% | $133,980 +63.4% |
Find assessor info on the county website
Neighborhood: Bunker Hill
Nearby schools
GreatSchools rating
- 3/10Bunker Hill SchoolGrades: PK-5Distance: 0.8 mi
- 4/10West Side Middle SchoolGrades: 6-8Distance: 1.3 mi
- 1/10John F. Kennedy High SchoolGrades: 9-12Distance: 1.3 mi
Get pre-qualified for a loan
At Zillow Home Loans, we can pre-qualify you in as little as 5 minutes with no impact to your credit score.An equal housing lender. NMLS #10287.
Sell for more on Zillow
Get a Zillow Showcase℠ listing at no additional cost and you could sell for .
$340,600
2% more+$6,812
With Zillow Showcase(estimated)$347,412

