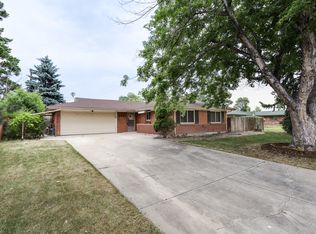Sold for $630,000 on 04/08/24
$630,000
175 Del Mar Circle, Aurora, CO 80011
3beds
2,883sqft
Single Family Residence
Built in 1962
9,235 Square Feet Lot
$575,300 Zestimate®
$219/sqft
$3,165 Estimated rent
Home value
$575,300
$547,000 - $604,000
$3,165/mo
Zestimate® history
Loading...
Owner options
Explore your selling options
What's special
The exterior showcases natural elements such as reclaimed wood, rugged stone, and expansive windows that frame picturesque views of the surrounding landscape and mountains. Step inside, and you're greeted by an open-concept layout that combines rustic accents with sleek modern finishes. Exposed wooden beams stretch across the ceilings, infusing the space with rustic character, while tiled and natural wood floors offer a contemporary touch. The heart of the home is the spacious sunroom area, where plants and neutral tones create a comfortable retreat for relaxation and socializing. Large windows flood the space with natural light, illuminating and highlighting the beauty of the surrounding landscape. This rustic contemporary home is more than just a place to live—it's a sanctuary where modern comfort and timeless beauty meet, offering a lifestyle that is both luxurious and effortlessly connected to your surrounding landscape.
Zillow last checked: 8 hours ago
Listing updated: October 01, 2024 at 10:59am
Listed by:
Johnny Lee Johnny@resignature.com,
Signature Real Estate Corp.
Bought with:
Jackie Stratton, 100050356
Keller Williams DTC
Source: REcolorado,MLS#: 9872161
Facts & features
Interior
Bedrooms & bathrooms
- Bedrooms: 3
- Bathrooms: 3
- Full bathrooms: 3
- Main level bathrooms: 3
- Main level bedrooms: 3
Primary bedroom
- Level: Main
Bedroom
- Level: Main
Bedroom
- Level: Main
Primary bathroom
- Level: Main
Bathroom
- Level: Main
Bathroom
- Level: Main
Bonus room
- Description: Great Space For An Office
- Level: Main
Sun room
- Description: Large Room With Lots Of Natural Lighting And Sunshine
- Level: Main
Heating
- Natural Gas
Cooling
- Evaporative Cooling
Appliances
- Included: Cooktop, Dishwasher, Disposal, Microwave, Oven, Range, Range Hood, Refrigerator
- Laundry: In Unit
Features
- Ceiling Fan(s), Entrance Foyer, Granite Counters, High Ceilings, Open Floorplan, Smoke Free
- Flooring: Concrete, Stone, Wood
- Windows: Double Pane Windows
- Has basement: No
- Number of fireplaces: 1
- Fireplace features: Living Room
- Common walls with other units/homes: No Common Walls
Interior area
- Total structure area: 2,883
- Total interior livable area: 2,883 sqft
- Finished area above ground: 2,883
Property
Parking
- Total spaces: 2
- Parking features: Concrete
- Details: Off Street Spaces: 2
Features
- Levels: One
- Stories: 1
- Patio & porch: Patio
- Exterior features: Private Yard
- Fencing: Full
Lot
- Size: 9,235 sqft
- Features: Borders Public Land, Landscaped, Open Space
Details
- Parcel number: 197312207013
- Special conditions: Standard
Construction
Type & style
- Home type: SingleFamily
- Property subtype: Single Family Residence
Materials
- Brick, Concrete
- Foundation: Concrete Perimeter
- Roof: Other
Condition
- Updated/Remodeled
- Year built: 1962
Utilities & green energy
- Sewer: Public Sewer
- Water: Public
Community & neighborhood
Location
- Region: Aurora
- Subdivision: Park View Estates
Other
Other facts
- Listing terms: Cash,Conventional,FHA,USDA Loan,VA Loan
- Ownership: Individual
- Road surface type: Paved
Price history
| Date | Event | Price |
|---|---|---|
| 4/8/2024 | Sold | $630,000+2.4%$219/sqft |
Source: | ||
| 3/16/2024 | Pending sale | $615,000$213/sqft |
Source: | ||
| 3/15/2024 | Listed for sale | $615,000+27.6%$213/sqft |
Source: | ||
| 12/21/2021 | Sold | $482,000+153.7%$167/sqft |
Source: HomeSmart Intl Solds #9796237_80011 | ||
| 11/13/2007 | Sold | $190,000+8.6%$66/sqft |
Source: Public Record | ||
Public tax history
| Year | Property taxes | Tax assessment |
|---|---|---|
| 2024 | $2,851 +27.6% | $30,679 -11.6% |
| 2023 | $2,234 -3.1% | $34,698 +56% |
| 2022 | $2,306 | $22,247 -2.8% |
Find assessor info on the county website
Neighborhood: Lyn Knoll
Nearby schools
GreatSchools rating
- NALyn Knoll Elementary SchoolGrades: PK-5Distance: 0.3 mi
- 4/10Aurora Central High SchoolGrades: PK-12Distance: 0.8 mi
- 3/10Aurora Hills Middle SchoolGrades: 6-8Distance: 1.7 mi
Schools provided by the listing agent
- Elementary: Sixth Avenue
- Middle: South
- High: Aurora Central
- District: Adams-Arapahoe 28J
Source: REcolorado. This data may not be complete. We recommend contacting the local school district to confirm school assignments for this home.
Get a cash offer in 3 minutes
Find out how much your home could sell for in as little as 3 minutes with a no-obligation cash offer.
Estimated market value
$575,300
Get a cash offer in 3 minutes
Find out how much your home could sell for in as little as 3 minutes with a no-obligation cash offer.
Estimated market value
$575,300
