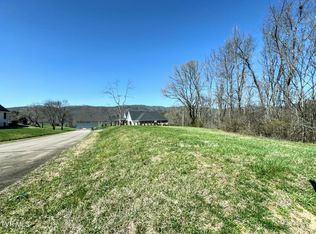Sold for $865,000 on 12/11/25
$865,000
175 Deer Ridge Ct, Butler, TN 37640
3beds
2,900sqft
Site Built
Built in 2022
1.23 Acres Lot
$864,900 Zestimate®
$298/sqft
$3,737 Estimated rent
Home value
$864,900
Estimated sales range
Not available
$3,737/mo
Zestimate® history
Loading...
Owner options
Explore your selling options
What's special
Imagine waking up each morning in this stunning Lake-Mountain Home, nestled in the prestigious Harbour community on Watauga Lake, surrounded by 1.23 acres of lush landscape. Panoramic views of the serene lake and majestic mountains unfold before your eyes. This contemporary farmhouse-style home, built in 2022, boasts 3 spacious bedrooms, 2.5 elegant baths, and an airy, open floor plan that exudes warmth and comfort. Large windows welcome an abundance of natural light, while the gourmet kitchen is perfect for culinary enthusiasts, complete with high-end appliances, double oven, and ample counter space. Designed for entertaining, this spectacular home features a bonus room with breathtaking views, a game room, home theater, and wet bar. The expansive outdoor space is ideal for alfresco gatherings. With its unique blend of elegant, natural charm and functional design, this haven promises a lifestyle of tranquility and joy. Enjoy the convenience of a 3-car garage, community boat launch,
Zillow last checked: 8 hours ago
Listing updated: December 11, 2025 at 09:09am
Listed by:
Deborah Short Taylor,
Lake Homes Realty, LLC
Bought with:
Other Other Non Realtor, 999999
Other Non Member Office
Source: UCMLS,MLS#: 238802
Facts & features
Interior
Bedrooms & bathrooms
- Bedrooms: 3
- Bathrooms: 4
- Full bathrooms: 3
- Partial bathrooms: 1
- Main level bedrooms: 3
Primary bedroom
- Level: Main
Bedroom 2
- Level: Main
Bedroom 3
- Level: Main
Dining room
- Level: Main
Family room
- Level: Main
Kitchen
- Level: Main
Living room
- Level: Main
Heating
- Central, Heat Pump
Cooling
- Central Air
Appliances
- Included: Dishwasher, Electric Oven, Refrigerator, Electric Range, Microwave, Range Hood, Washer, Dryer, Double Oven, Electric Water Heater
- Laundry: Main Level
Features
- New Floor Covering, New Paint, Wet Bar, Ceiling Fan(s), Vaulted Ceiling(s), Walk-In Closet(s)
- Windows: Double Pane Windows
- Basement: Crawl Space
- Has fireplace: Yes
- Fireplace features: Gas Log, Living Room
Interior area
- Total structure area: 2,900
- Total interior livable area: 2,900 sqft
Property
Parking
- Total spaces: 3
- Parking features: Driveway, Concrete, RV Access/Parking, Garage Door Opener, Attached
- Has attached garage: Yes
- Covered spaces: 3
- Has uncovered spaces: Yes
Features
- Levels: Two
- Patio & porch: Porch, Covered, Patio, Deck
- Exterior features: Other, Garden
- Has view: Yes
- View description: Other Water Frontage View Description
- Has water view: Yes
- Water view: Other Water Frontage View Description
- Waterfront features: Other Water Frontage View Description, Waterfront, Lake
Lot
- Size: 1.23 Acres
- Dimensions: 144 x 443 x 109 x 411
- Features: Cleared, Waterfront, Views, Orchard(s)
Details
- Parcel number: 090F A 008.00
- Zoning: R
Construction
Type & style
- Home type: SingleFamily
- Property subtype: Site Built
Materials
- Brick, Other, Frame
- Roof: Shingle
Condition
- Year built: 2022
Utilities & green energy
- Electric: Circuit Breakers
- Sewer: Septic Tank
- Water: Utility District
- Utilities for property: Propane
Community & neighborhood
Security
- Security features: Smoke Detector(s)
Location
- Region: Butler
- Subdivision: Other
HOA & financial
HOA
- Has HOA: Yes
- HOA fee: $25 monthly
- Amenities included: Recreation Facilities
Other
Other facts
- Road surface type: Paved
Price history
| Date | Event | Price |
|---|---|---|
| 12/11/2025 | Sold | $865,000-3.9%$298/sqft |
Source: | ||
| 10/19/2025 | Pending sale | $900,000$310/sqft |
Source: TVRMLS #9984798 Report a problem | ||
| 9/18/2025 | Price change | $900,000-1.1%$310/sqft |
Source: | ||
| 8/21/2025 | Listed for sale | $910,000-1.6%$314/sqft |
Source: TVRMLS #9984798 Report a problem | ||
| 8/17/2025 | Listing removed | $924,900$319/sqft |
Source: TVRMLS #9973308 Report a problem | ||
Public tax history
Tax history is unavailable.
Neighborhood: 37640
Nearby schools
GreatSchools rating
- 5/10Roan Creek Elementary SchoolGrades: PK-6Distance: 9.8 mi
- 4/10Johnson Co Middle SchoolGrades: 7-8Distance: 13.6 mi
- 4/10Johnson Co High SchoolGrades: 9-12Distance: 13.8 mi

Get pre-qualified for a loan
At Zillow Home Loans, we can pre-qualify you in as little as 5 minutes with no impact to your credit score.An equal housing lender. NMLS #10287.
