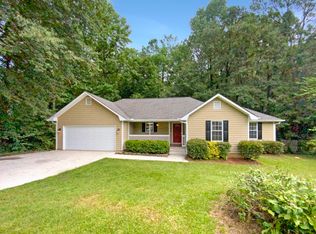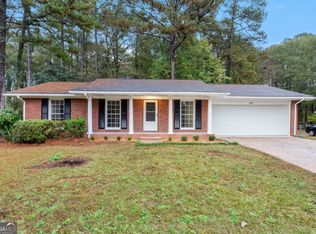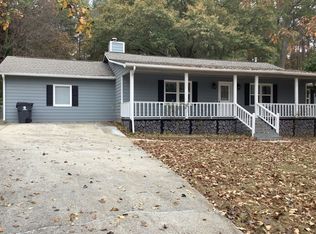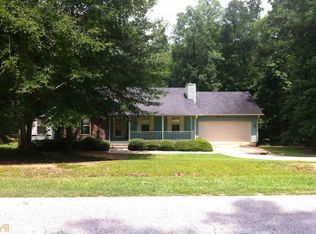TIME CAPSULE. This 1977 solid 4 sides BRICK ranch with REAL HARDWOOD FLOORS feels like it has been preserved in a time capsule. But with new vinyl double pane windows. Water heater and HVAC has been replaced. No worries here, just needs a little paint and touchup. What a great location. Walk to Clark city park and grocery store. The city is slated to install new sidewalks in front of the home too. Nice private back yard with storage building and a cozy screened in porch. Don't miss out, there aren't many of these at this price coming by every day. MULTIPLE OFFERS HAVE BEEN RECEIVED. PLEASE SUBMIT ALL OFFERS BY 5:30 TODAY 12/28/2020.
This property is off market, which means it's not currently listed for sale or rent on Zillow. This may be different from what's available on other websites or public sources.



